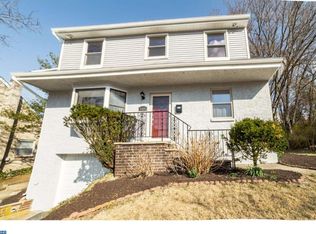Sold for $310,000 on 06/17/25
$310,000
1352 Valley Rd, Woodlyn, PA 19094
4beds
1,235sqft
Single Family Residence
Built in 1952
6,534 Square Feet Lot
$315,000 Zestimate®
$251/sqft
$2,571 Estimated rent
Home value
$315,000
$284,000 - $350,000
$2,571/mo
Zestimate® history
Loading...
Owner options
Explore your selling options
What's special
Welcome to your elevated retreat at 1352 Valley Road! Imagine coming home to a bright and airy sanctuary, set above the everyday with a wonderfully private backyard perfect for relaxation and play. Beyond its inviting charm, this home boasts solid steel I-beam construction, offering enduring quality and peace of mind. Step inside and discover a meticulously maintained residence, freshly painted and move-in ready. Appreciate the thoughtful updates throughout, including updated windows, stylish bathrooms, polished hardwood floors, and plush new carpeting. Nestled in a sought-after neighborhood, you'll enjoy the tranquility of a peaceful setting while remaining astonishingly close to all the conveniences of modern life. Effortless shopping, seamless transportation options, and exciting entertainment are just moments away. Don't miss this exceptional opportunity to own one of the area's finest values. This isn't just a house; it's a place you'll be eager to call home. Schedule your visit today!
Zillow last checked: 8 hours ago
Listing updated: June 17, 2025 at 07:33am
Listed by:
Mark Perfetto 610-431-9990,
RE/MAX Main Line-West Chester
Bought with:
Lynn Williams, RS-0038588
KW Empower
Source: Bright MLS,MLS#: PADE2087962
Facts & features
Interior
Bedrooms & bathrooms
- Bedrooms: 4
- Bathrooms: 2
- Full bathrooms: 1
- 1/2 bathrooms: 1
- Main level bathrooms: 1
- Main level bedrooms: 2
Bedroom 1
- Features: Flooring - HardWood
- Level: Main
- Area: 144 Square Feet
- Dimensions: 12 x 12
Bedroom 2
- Features: Flooring - HardWood
- Level: Main
- Area: 144 Square Feet
- Dimensions: 12 x 12
Bedroom 3
- Features: Flooring - Carpet
- Level: Upper
- Area: 192 Square Feet
- Dimensions: 16 x 12
Bedroom 4
- Features: Flooring - Carpet
- Level: Upper
- Area: 156 Square Feet
- Dimensions: 13 x 12
Basement
- Level: Lower
- Area: 437 Square Feet
- Dimensions: 23 x 19
Kitchen
- Features: Dining Area, Kitchen - Electric Cooking
- Level: Main
- Area: 110 Square Feet
- Dimensions: 11 x 10
Living room
- Features: Flooring - HardWood
- Level: Main
- Area: 180 Square Feet
- Dimensions: 15 x 12
Heating
- Forced Air, Oil
Cooling
- Window Unit(s), Electric
Appliances
- Included: Microwave, Dishwasher, Disposal, Self Cleaning Oven, Oven/Range - Electric, Electric Water Heater
- Laundry: In Basement, Hookup
Features
- Combination Kitchen/Dining, Eat-in Kitchen, Kitchen - Table Space, Dry Wall
- Flooring: Carpet, Wood
- Doors: Storm Door(s)
- Windows: Energy Efficient, Replacement, Vinyl Clad
- Basement: Full,Unfinished
- Has fireplace: No
Interior area
- Total structure area: 1,672
- Total interior livable area: 1,235 sqft
- Finished area above ground: 1,235
- Finished area below ground: 0
Property
Parking
- Total spaces: 3
- Parking features: Basement, Built In, Garage Faces Front, Garage Door Opener, Asphalt, Driveway, Paved, On Street, Attached
- Attached garage spaces: 1
- Uncovered spaces: 2
- Details: Garage Sqft: 242
Accessibility
- Accessibility features: None
Features
- Levels: Two
- Stories: 2
- Exterior features: Rain Gutters
- Pool features: None
- Has view: Yes
- View description: Panoramic
Lot
- Size: 6,534 sqft
- Dimensions: 62.00 x 96.05
- Features: Level, Rear Yard, Sloped, Suburban
Details
- Additional structures: Above Grade, Below Grade
- Parcel number: 38020193200
- Zoning: R10
- Special conditions: Standard
Construction
Type & style
- Home type: SingleFamily
- Architectural style: Cape Cod
- Property subtype: Single Family Residence
Materials
- Stucco
- Foundation: Block
- Roof: Pitched,Shingle
Condition
- Excellent
- New construction: No
- Year built: 1952
Utilities & green energy
- Electric: 100 Amp Service, Circuit Breakers
- Sewer: Public Sewer
- Water: Public
- Utilities for property: Cable, Fiber Optic
Community & neighborhood
Location
- Region: Woodlyn
- Subdivision: None Available
- Municipality: RIDLEY TWP
Other
Other facts
- Listing agreement: Exclusive Right To Sell
- Listing terms: Cash,FHA,VA Loan,Conventional
- Ownership: Fee Simple
- Road surface type: Paved
Price history
| Date | Event | Price |
|---|---|---|
| 6/17/2025 | Sold | $310,000+3.3%$251/sqft |
Source: | ||
| 5/14/2025 | Contingent | $300,000$243/sqft |
Source: | ||
| 5/9/2025 | Listed for sale | $300,000$243/sqft |
Source: | ||
Public tax history
| Year | Property taxes | Tax assessment |
|---|---|---|
| 2025 | $5,378 +2.1% | $151,710 |
| 2024 | $5,268 +4.5% | $151,710 |
| 2023 | $5,038 +3.3% | $151,710 |
Find assessor info on the county website
Neighborhood: 19094
Nearby schools
GreatSchools rating
- 6/10Woodlyn El SchoolGrades: K-5Distance: 0.3 mi
- 5/10Ridley Middle SchoolGrades: 6-8Distance: 1 mi
- 7/10Ridley High SchoolGrades: 9-12Distance: 1.1 mi
Schools provided by the listing agent
- District: Ridley
Source: Bright MLS. This data may not be complete. We recommend contacting the local school district to confirm school assignments for this home.

Get pre-qualified for a loan
At Zillow Home Loans, we can pre-qualify you in as little as 5 minutes with no impact to your credit score.An equal housing lender. NMLS #10287.
Sell for more on Zillow
Get a free Zillow Showcase℠ listing and you could sell for .
$315,000
2% more+ $6,300
With Zillow Showcase(estimated)
$321,300