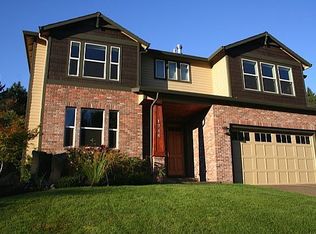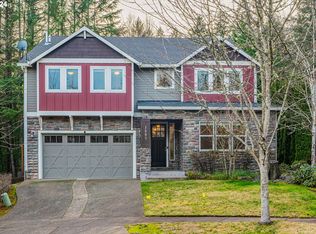See virtual tour! This immaculately maintained 4 bedroom, 2.5 bath home is an entertainers dream inside and out. Expansive open-concept floorplan with luxury finishes, high ceilings, & gourmet kitchen. Exterior features professional landscaping, covered deck/patio with infrared heat lamps. Large lot nestled in a 13 home subdivision, surrounded by forest with private access to Marshall Park. Prime location, just minutes from downtown.
This property is off market, which means it's not currently listed for sale or rent on Zillow. This may be different from what's available on other websites or public sources.

