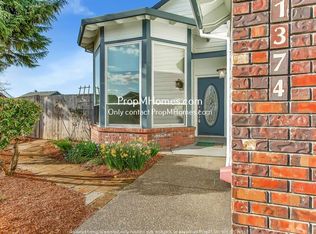Sold
$540,000
1352 SE 12th Loop, Canby, OR 97013
3beds
1,610sqft
Residential, Single Family Residence
Built in 1993
8,276.4 Square Feet Lot
$535,200 Zestimate®
$335/sqft
$2,704 Estimated rent
Home value
$535,200
$503,000 - $567,000
$2,704/mo
Zestimate® history
Loading...
Owner options
Explore your selling options
What's special
Stunning 2-story home that offers beautiful curb appeal and sits on a spacious .19-acre lot in the desirable Valley Farms neighborhood. Step inside to a bright living room with soaring vaulted ceilings, a large bay window that floods the space with natural light, and a gorgeous stack-stone gas fireplace. The open layout flows seamlessly into the dining area, featuring vaulted ceilings and a large window for an airy, inviting feel. The kitchen was remodeled in 2017 and has gorgeous countertops, stainless steel appliances, and an appliance garage for extra convenience. Just off the kitchen, the sunny family room features a glass-front door leading to the expansive deck making it perfect for indoor-outdoor living. A stylishly updated half bath completes the main level. Upstairs, the primary suite has vaulted ceilings and an updated private bath featuring a step-in shower. Two additional bedrooms and a beautifully updated full guest bath complete the upper level. Outside, enjoy the big fenced backyard with a huge 345 sq. ft. deck and a toolshed for extra storage. Fantastic location just minutes from restaurants, shopping, schools, parks, and Oregon Sportfishing Adventures!
Zillow last checked: 8 hours ago
Listing updated: April 11, 2025 at 09:54am
Listed by:
Nick Shivers 503-389-0821,
Keller Williams PDX Central,
Brian Duhrkoop 971-235-0350,
Keller Williams PDX Central
Bought with:
Randi Thompson, 201206945
Premiere Property Group, LLC
Source: RMLS (OR),MLS#: 113906698
Facts & features
Interior
Bedrooms & bathrooms
- Bedrooms: 3
- Bathrooms: 3
- Full bathrooms: 2
- Partial bathrooms: 1
- Main level bathrooms: 1
Primary bedroom
- Features: Bathroom, Closet, Vaulted Ceiling, Wallto Wall Carpet
- Level: Upper
- Area: 208
- Dimensions: 13 x 16
Bedroom 2
- Features: Closet, Wallto Wall Carpet
- Level: Upper
- Area: 100
- Dimensions: 10 x 10
Bedroom 3
- Features: Closet, Wallto Wall Carpet
- Level: Upper
- Area: 99
- Dimensions: 11 x 9
Dining room
- Features: Vaulted Ceiling, Wallto Wall Carpet
- Level: Main
- Area: 99
- Dimensions: 11 x 9
Family room
- Features: Exterior Entry, Wallto Wall Carpet
- Level: Main
- Area: 266
- Dimensions: 19 x 14
Kitchen
- Features: Appliance Garage, Dishwasher, Disposal, Microwave, Free Standing Range, Free Standing Refrigerator, Granite
- Level: Main
- Area: 121
- Width: 11
Living room
- Features: Bay Window, Fireplace, Vaulted Ceiling, Wallto Wall Carpet
- Level: Main
- Area: 168
- Dimensions: 12 x 14
Heating
- Forced Air, Fireplace(s)
Cooling
- Central Air
Appliances
- Included: Appliance Garage, Dishwasher, Disposal, Free-Standing Range, Free-Standing Refrigerator, Microwave, Stainless Steel Appliance(s), Washer/Dryer, Gas Water Heater
- Laundry: Laundry Room
Features
- Vaulted Ceiling(s), Closet, Granite, Bathroom
- Flooring: Tile, Wall to Wall Carpet
- Windows: Vinyl Frames, Bay Window(s)
- Basement: Crawl Space
- Number of fireplaces: 1
- Fireplace features: Gas
Interior area
- Total structure area: 1,610
- Total interior livable area: 1,610 sqft
Property
Parking
- Total spaces: 2
- Parking features: Driveway, RV Access/Parking, Attached
- Attached garage spaces: 2
- Has uncovered spaces: Yes
Features
- Levels: Two
- Stories: 2
- Patio & porch: Deck, Porch
- Exterior features: Yard, Exterior Entry
- Fencing: Fenced
Lot
- Size: 8,276 sqft
- Features: Level, SqFt 7000 to 9999
Details
- Additional structures: RVParking, ToolShed
- Parcel number: 01552590
Construction
Type & style
- Home type: SingleFamily
- Property subtype: Residential, Single Family Residence
Materials
- Cement Siding
- Foundation: Concrete Perimeter
- Roof: Composition
Condition
- Resale
- New construction: No
- Year built: 1993
Utilities & green energy
- Gas: Gas
- Sewer: Public Sewer
- Water: Public
Community & neighborhood
Location
- Region: Canby
Other
Other facts
- Listing terms: Cash,Conventional,FHA,VA Loan
- Road surface type: Paved
Price history
| Date | Event | Price |
|---|---|---|
| 4/11/2025 | Sold | $540,000+4.9%$335/sqft |
Source: | ||
| 3/24/2025 | Pending sale | $515,000$320/sqft |
Source: | ||
| 3/20/2025 | Listed for sale | $515,000$320/sqft |
Source: | ||
Public tax history
| Year | Property taxes | Tax assessment |
|---|---|---|
| 2024 | $4,950 +2.4% | $279,054 +3% |
| 2023 | $4,833 +6.2% | $270,927 +3% |
| 2022 | $4,552 +3.8% | $263,036 +3% |
Find assessor info on the county website
Neighborhood: 97013
Nearby schools
GreatSchools rating
- 8/10Carus SchoolGrades: K-6Distance: 5.4 mi
- 3/10Baker Prairie Middle SchoolGrades: 7-8Distance: 0.5 mi
- 7/10Canby High SchoolGrades: 9-12Distance: 1 mi
Schools provided by the listing agent
- Elementary: Carus
- Middle: Baker Prairie
- High: Canby
Source: RMLS (OR). This data may not be complete. We recommend contacting the local school district to confirm school assignments for this home.
Get a cash offer in 3 minutes
Find out how much your home could sell for in as little as 3 minutes with a no-obligation cash offer.
Estimated market value
$535,200
Get a cash offer in 3 minutes
Find out how much your home could sell for in as little as 3 minutes with a no-obligation cash offer.
Estimated market value
$535,200
