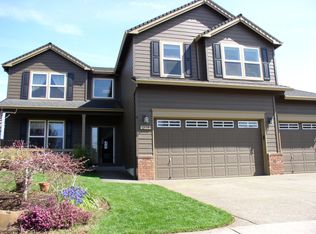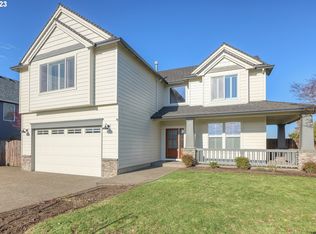Sold
$691,300
1352 S Maple St, Canby, OR 97013
6beds
3,284sqft
Residential, Single Family Residence
Built in 2000
8,276.4 Square Feet Lot
$721,700 Zestimate®
$211/sqft
$4,096 Estimated rent
Home value
$721,700
$686,000 - $758,000
$4,096/mo
Zestimate® history
Loading...
Owner options
Explore your selling options
What's special
Stunning home in the desirable Tofte Farms neighborhood. Gourmet kitchen with custom maple cabinets, granite island countertop, tile backsplash, double oven, eat nook, built in desk and hardwood floors. Large sun-drenched family room with built in cabinetry and cozy fireplace. Spacious primary ensuite with soak tub and walk-in closet. Main level laundry room with a sink and storage cabinets. Features include A/C, sprinklers, new heating system, newer interior/exterior paint, wired for security, sound system and vacuum. This home offers a spacious 5th bedroom/bonus room perfect for home theatre/playroom and main level 6th bedroom/office with full bath. Fully fenced backyard with tranquil water feature and open patio for entertaining. Side yard parking for protentional RV/boat and shed for storage. Very walkable and bikeable location. Close to community pool, trails, schools, parks, markets and more!
Zillow last checked: 8 hours ago
Listing updated: February 22, 2024 at 06:50am
Listed by:
Marc Fox 503-449-9032,
Keller Williams Realty Portland Premiere,
Tony Loupe 503-449-9032,
Keller Williams Realty Portland Premiere
Bought with:
Brandy Houseworth, 201223695
Lovell & Hall Real Estate Partners
Source: RMLS (OR),MLS#: 24313465
Facts & features
Interior
Bedrooms & bathrooms
- Bedrooms: 6
- Bathrooms: 3
- Full bathrooms: 3
- Main level bathrooms: 1
Primary bedroom
- Features: Ceiling Fan, Suite, Walkin Closet, Wallto Wall Carpet
- Level: Upper
- Area: 252
- Dimensions: 18 x 14
Bedroom 1
- Features: Bathroom, Closet, Wallto Wall Carpet
- Level: Main
- Area: 143
- Dimensions: 13 x 11
Bedroom 2
- Features: Closet, Wallto Wall Carpet
- Level: Upper
- Area: 121
- Dimensions: 11 x 11
Bedroom 3
- Features: Closet, Wallto Wall Carpet
- Level: Upper
- Area: 143
- Dimensions: 13 x 11
Bedroom 4
- Features: Closet, Wallto Wall Carpet
- Level: Upper
- Area: 150
- Dimensions: 15 x 10
Bedroom 5
- Features: Closet, Wallto Wall Carpet
- Level: Upper
- Area: 357
- Dimensions: 21 x 17
Dining room
- Features: Wallto Wall Carpet
- Level: Main
- Area: 156
- Dimensions: 13 x 12
Family room
- Features: Builtin Features, Ceiling Fan, Fireplace, Wallto Wall Carpet
- Level: Main
- Area: 540
- Dimensions: 30 x 18
Kitchen
- Features: Dishwasher, Disposal, Eating Area, Gas Appliances, Hardwood Floors, Island, Microwave, Builtin Oven, Double Oven, Double Sinks, Free Standing Refrigerator, Granite
- Level: Main
- Area: 286
- Width: 13
Living room
- Features: Wallto Wall Carpet
- Level: Main
- Area: 156
- Dimensions: 13 x 12
Heating
- Forced Air, Fireplace(s)
Cooling
- Central Air
Appliances
- Included: Cooktop, Dishwasher, Disposal, Double Oven, Free-Standing Refrigerator, Gas Appliances, Microwave, Built In Oven, Gas Water Heater
- Laundry: Laundry Room
Features
- Ceiling Fan(s), Granite, High Ceilings, Closet, Bathroom, Built-in Features, Eat-in Kitchen, Kitchen Island, Double Vanity, Suite, Walk-In Closet(s), Tile
- Flooring: Hardwood, Tile, Wall to Wall Carpet, Wood
- Number of fireplaces: 1
- Fireplace features: Gas
Interior area
- Total structure area: 3,284
- Total interior livable area: 3,284 sqft
Property
Parking
- Total spaces: 2
- Parking features: Driveway, RV Access/Parking, Garage Door Opener, Attached
- Attached garage spaces: 2
- Has uncovered spaces: Yes
Accessibility
- Accessibility features: Natural Lighting, Accessibility
Features
- Levels: Two
- Stories: 2
- Patio & porch: Covered Patio, Patio, Porch
- Exterior features: Garden, Yard
- Fencing: Fenced
Lot
- Size: 8,276 sqft
- Features: Level, Trees, Sprinkler, SqFt 7000 to 9999
Details
- Additional structures: RVParking, ToolShed
- Parcel number: 05003059
Construction
Type & style
- Home type: SingleFamily
- Architectural style: Traditional
- Property subtype: Residential, Single Family Residence
Materials
- Cement Siding
- Roof: Composition
Condition
- Resale
- New construction: No
- Year built: 2000
Utilities & green energy
- Gas: Gas
- Sewer: Public Sewer
- Water: Public
- Utilities for property: Cable Connected
Community & neighborhood
Security
- Security features: Fire Sprinkler System
Location
- Region: Canby
HOA & financial
HOA
- Has HOA: Yes
- HOA fee: $40 monthly
- Amenities included: Commons, Management, Pool
Other
Other facts
- Listing terms: Cash,Conventional,FHA,VA Loan
- Road surface type: Paved
Price history
| Date | Event | Price |
|---|---|---|
| 2/22/2024 | Sold | $691,300-1.2%$211/sqft |
Source: | ||
| 1/22/2024 | Pending sale | $699,900$213/sqft |
Source: | ||
| 1/4/2024 | Listed for sale | $699,900+49.9%$213/sqft |
Source: | ||
| 3/24/2021 | Listing removed | -- |
Source: Owner Report a problem | ||
| 7/3/2008 | Sold | $467,000-1.7%$142/sqft |
Source: Public Record Report a problem | ||
Public tax history
| Year | Property taxes | Tax assessment |
|---|---|---|
| 2024 | $7,210 -4.8% | $437,168 +3% |
| 2023 | $7,571 +6.2% | $424,435 +3% |
| 2022 | $7,132 +3.8% | $412,073 +3% |
Find assessor info on the county website
Neighborhood: 97013
Nearby schools
GreatSchools rating
- 3/10Philander Lee Elementary SchoolGrades: K-6Distance: 0.3 mi
- 3/10Baker Prairie Middle SchoolGrades: 7-8Distance: 0.7 mi
- 7/10Canby High SchoolGrades: 9-12Distance: 0.9 mi
Schools provided by the listing agent
- Elementary: Trost
- Middle: Baker Prairie
- High: Canby
Source: RMLS (OR). This data may not be complete. We recommend contacting the local school district to confirm school assignments for this home.
Get a cash offer in 3 minutes
Find out how much your home could sell for in as little as 3 minutes with a no-obligation cash offer.
Estimated market value
$721,700
Get a cash offer in 3 minutes
Find out how much your home could sell for in as little as 3 minutes with a no-obligation cash offer.
Estimated market value
$721,700

