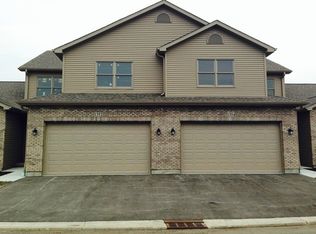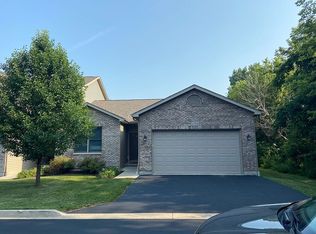Closed
$288,000
1352 Ridge Dr, Sycamore, IL 60178
3beds
2,000sqft
Townhouse, Single Family Residence
Built in 2014
1,441.8 Square Feet Lot
$294,000 Zestimate®
$144/sqft
$2,177 Estimated rent
Home value
$294,000
$279,000 - $309,000
$2,177/mo
Zestimate® history
Loading...
Owner options
Explore your selling options
What's special
Welcome to this charming 2-story home nestled in a serene neighborhood, offering 3 bedrooms and 2.1 baths. Situated perfectly backing up to a large private open area, this home boasts incredible views and tranquility.As you enter through the foyer, you're greeted by inviting wood laminate floors and double all-wood closet doors, setting the tone for the warm and welcoming atmosphere throughout. The spacious living room features a striking ceramic tile with wood trim gas log fireplace, perfect for cozy evenings, and includes a dedicated space for a TV, ideal for entertainment and relaxation.The kitchen with breakfast bar and eating area are seamlessly connected, providing access to a large deck where you can savor your morning coffee or breakfast while enjoying the peaceful surroundings. The kitchen is a chef's delight, adorned with beautiful granite countertops, double sinks, ample counter space, and stainless steel appliances. A spacious pantry with an oak door offers additional storage and convenience.Conveniently located on the first floor are a half bath for guests and a separate laundry room directly off the garage, enhancing functionality and ease of living.Upstairs, the second floor hosts a generously sized primary bedroom featuring a walk-in closet and plenty of additional closet space, ensuring ample storage for your belongings. Two additional bedrooms offer versatility and comfort, along with a good-sized loft that could serve as an office space or a cozy reading nook.Completing this home is a full unfinished basement, providing abundant storage space or the potential for additional living areas as per your needs and creativity.Don't miss the opportunity to make this meticulously maintained and thoughtfully designed home yours, offering a perfect blend of comfort, functionality, and stunning views in every direction. Schedule your tour today and envision yourself enjoying the best of both indoor and outdoor living in this delightful property.
Zillow last checked: 8 hours ago
Listing updated: November 02, 2024 at 01:28am
Listing courtesy of:
Michael Cirone 815-690-2843,
3 Roses Realty
Bought with:
Joelle Morken
Coldwell Banker Realty
Source: MRED as distributed by MLS GRID,MLS#: 12110990
Facts & features
Interior
Bedrooms & bathrooms
- Bedrooms: 3
- Bathrooms: 3
- Full bathrooms: 2
- 1/2 bathrooms: 1
Primary bedroom
- Features: Flooring (Carpet), Bathroom (Full)
- Level: Second
- Area: 238 Square Feet
- Dimensions: 17X14
Bedroom 2
- Features: Flooring (Carpet), Window Treatments (Blinds)
- Level: Second
- Area: 156 Square Feet
- Dimensions: 13X12
Bedroom 3
- Features: Flooring (Carpet)
- Level: Second
- Area: 180 Square Feet
- Dimensions: 15X12
Dining room
- Features: Flooring (Wood Laminate)
- Level: Main
- Area: 104 Square Feet
- Dimensions: 13X8
Kitchen
- Features: Kitchen (Eating Area-Breakfast Bar, Eating Area-Table Space, Pantry-Walk-in, Granite Counters), Flooring (Wood Laminate)
- Level: Main
- Area: 90 Square Feet
- Dimensions: 10X9
Laundry
- Features: Flooring (Wood Laminate)
- Level: Main
- Area: 42 Square Feet
- Dimensions: 7X6
Living room
- Features: Flooring (Wood Laminate)
- Level: Main
- Area: 180 Square Feet
- Dimensions: 15X12
Loft
- Features: Flooring (Carpet)
- Level: Second
- Area: 104 Square Feet
- Dimensions: 13X8
Heating
- Natural Gas, Forced Air
Cooling
- Central Air
Appliances
- Included: Range, Microwave, Dishwasher, Refrigerator, Washer, Dryer, Stainless Steel Appliance(s), Gas Water Heater
- Laundry: Main Level, Gas Dryer Hookup, In Unit
Features
- Cathedral Ceiling(s), Storage, Walk-In Closet(s), Granite Counters, Pantry
- Flooring: Laminate
- Basement: Unfinished,Bath/Stubbed,Full
- Number of fireplaces: 1
- Fireplace features: Gas Log, Gas Starter, Family Room
Interior area
- Total structure area: 2,814
- Total interior livable area: 2,000 sqft
Property
Parking
- Total spaces: 2
- Parking features: Asphalt, Garage Door Opener, On Site, Garage Owned, Attached, Garage
- Attached garage spaces: 2
- Has uncovered spaces: Yes
Accessibility
- Accessibility features: No Disability Access
Features
- Patio & porch: Deck
Lot
- Size: 1,441 sqft
- Dimensions: 26.70 X 54
- Features: Common Grounds
Details
- Parcel number: 0801225031
- Special conditions: None
- Other equipment: Water-Softener Rented, Ceiling Fan(s), Sump Pump, Radon Mitigation System
Construction
Type & style
- Home type: Townhouse
- Property subtype: Townhouse, Single Family Residence
Materials
- Vinyl Siding, Brick
- Foundation: Concrete Perimeter
- Roof: Asphalt
Condition
- New construction: No
- Year built: 2014
Utilities & green energy
- Electric: Circuit Breakers, 200+ Amp Service
- Sewer: Public Sewer
- Water: Public
Community & neighborhood
Security
- Security features: Carbon Monoxide Detector(s)
Location
- Region: Sycamore
HOA & financial
HOA
- Has HOA: Yes
- HOA fee: $75 monthly
- Amenities included: None
- Services included: Insurance, Lawn Care, Snow Removal
Other
Other facts
- Listing terms: Conventional
- Ownership: Fee Simple w/ HO Assn.
Price history
| Date | Event | Price |
|---|---|---|
| 10/31/2024 | Sold | $288,000$144/sqft |
Source: | ||
| 7/20/2024 | Contingent | $288,000$144/sqft |
Source: | ||
| 7/19/2024 | Price change | $288,000+2.9%$144/sqft |
Source: | ||
| 7/18/2024 | Listed for sale | $280,000+51.4%$140/sqft |
Source: | ||
| 9/17/2018 | Sold | $185,000-2.6%$93/sqft |
Source: | ||
Public tax history
| Year | Property taxes | Tax assessment |
|---|---|---|
| 2024 | $5,420 +0.8% | $76,085 +14.7% |
| 2023 | $5,376 +3.1% | $66,340 +9.5% |
| 2022 | $5,216 -0.6% | $60,568 +7.4% |
Find assessor info on the county website
Neighborhood: 60178
Nearby schools
GreatSchools rating
- 2/10Cortland Elementary SchoolGrades: K-5Distance: 5.4 mi
- 2/10Clinton Rosette Middle SchoolGrades: 6-8Distance: 3.3 mi
- 3/10De Kalb High SchoolGrades: 9-12Distance: 2.7 mi
Schools provided by the listing agent
- Elementary: Cortland Elementary School
- Middle: Clinton Rosette Middle School
- High: De Kalb High School
- District: 428
Source: MRED as distributed by MLS GRID. This data may not be complete. We recommend contacting the local school district to confirm school assignments for this home.

Get pre-qualified for a loan
At Zillow Home Loans, we can pre-qualify you in as little as 5 minutes with no impact to your credit score.An equal housing lender. NMLS #10287.

