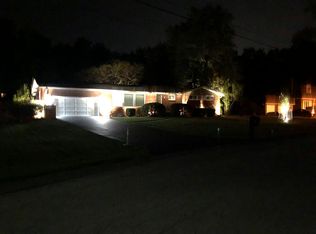Sold for $749,900
$749,900
1352 Powers Run Rd, Pittsburgh, PA 15238
4beds
2,450sqft
Single Family Residence
Built in 1960
0.63 Acres Lot
$751,000 Zestimate®
$306/sqft
$3,659 Estimated rent
Home value
$751,000
$698,000 - $804,000
$3,659/mo
Zestimate® history
Loading...
Owner options
Explore your selling options
What's special
Experience modern living at its finest in this completely updated home in the Fox Chapel Area School District. Every detail has been thoughtfully upgraded, from new flooring throughout to custom window treatments, HVAC, plumbing, gas line, and electric service. A newly added family room expands the living space, while the Scandinavian-inspired kitchen stuns with quartz countertops, sleek lighting, premium finishes, stainless-steel, high-end appliances, a built-in wine fridge, and a large island set in a beautiful complimentary shade. An additional full bath with a tub enhances functionality in the second upstairs bedroom (which features a fun hidden room off the closet), and the luxurious master bath features heated floors for ultimate comfort. The home's modern, clean, and edgy aesthetic is both striking and inviting. The double, oversized garage comes equipped with a Level-2, EV charger, and up to nine cars easily fit in the enormous driveway. This is a must-see home!
Zillow last checked: 8 hours ago
Listing updated: April 30, 2025 at 02:11pm
Listed by:
David Moio 724-468-8841,
REALTY ONE GROUP LANDMARK
Bought with:
Stephanie Veenis, RS217844L
HOWARD HANNA REAL ESTATE SERVICES
Source: WPMLS,MLS#: 1692299 Originating MLS: West Penn Multi-List
Originating MLS: West Penn Multi-List
Facts & features
Interior
Bedrooms & bathrooms
- Bedrooms: 4
- Bathrooms: 3
- Full bathrooms: 3
Primary bedroom
- Level: Upper
- Dimensions: 19x13
Bedroom 2
- Level: Upper
- Dimensions: 14x12
Bedroom 3
- Level: Main
- Dimensions: 13x12
Bedroom 4
- Level: Main
- Dimensions: 12x10
Family room
- Level: Main
- Dimensions: 20x12
Game room
- Level: Basement
- Dimensions: 19x15
Kitchen
- Level: Main
- Dimensions: 19x12
Living room
- Level: Main
- Dimensions: 19x14
Heating
- Forced Air, Gas
Cooling
- Central Air
Appliances
- Included: Some Gas Appliances, Dishwasher, Disposal, Microwave, Refrigerator, Stove
Features
- Window Treatments
- Flooring: Laminate, Vinyl, Carpet
- Windows: Multi Pane, Screens, Window Treatments
- Basement: Finished,Walk-Out Access
- Number of fireplaces: 1
- Fireplace features: Gas, Family/Living/Great Room
Interior area
- Total structure area: 2,450
- Total interior livable area: 2,450 sqft
Property
Parking
- Total spaces: 2
- Parking features: Built In, Garage Door Opener
- Has attached garage: Yes
Features
- Levels: Two
- Stories: 2
- Pool features: None
Lot
- Size: 0.63 Acres
- Dimensions: 0.6255
Details
- Parcel number: 0290F00073000000
Construction
Type & style
- Home type: SingleFamily
- Architectural style: Two Story
- Property subtype: Single Family Residence
Materials
- Brick
- Roof: Asphalt
Condition
- Resale
- Year built: 1960
Utilities & green energy
- Sewer: Public Sewer
- Water: Public
Community & neighborhood
Location
- Region: Pittsburgh
- Subdivision: Driftwood Acres
Price history
| Date | Event | Price |
|---|---|---|
| 4/29/2025 | Sold | $749,900$306/sqft |
Source: | ||
| 4/12/2025 | Pending sale | $749,900$306/sqft |
Source: | ||
| 3/20/2025 | Contingent | $749,900$306/sqft |
Source: | ||
| 3/18/2025 | Listed for sale | $749,900+276.8%$306/sqft |
Source: | ||
| 6/6/2024 | Sold | $199,000-26%$81/sqft |
Source: | ||
Public tax history
| Year | Property taxes | Tax assessment |
|---|---|---|
| 2025 | $7,046 +9.6% | $233,200 |
| 2024 | $6,428 +482.8% | $233,200 |
| 2023 | $1,103 +8.4% | $233,200 +8.4% |
Find assessor info on the county website
Neighborhood: 15238
Nearby schools
GreatSchools rating
- 9/10Ohara El SchoolGrades: K-5Distance: 0.2 mi
- 8/10Dorseyville Middle SchoolGrades: 6-8Distance: 4.4 mi
- 9/10Fox Chapel Area High SchoolGrades: 9-12Distance: 0.5 mi
Schools provided by the listing agent
- District: Fox Chapel Area
Source: WPMLS. This data may not be complete. We recommend contacting the local school district to confirm school assignments for this home.
Get pre-qualified for a loan
At Zillow Home Loans, we can pre-qualify you in as little as 5 minutes with no impact to your credit score.An equal housing lender. NMLS #10287.
Sell with ease on Zillow
Get a Zillow Showcase℠ listing at no additional cost and you could sell for —faster.
$751,000
2% more+$15,020
With Zillow Showcase(estimated)$766,020
