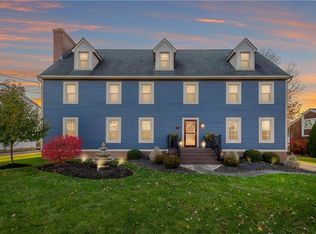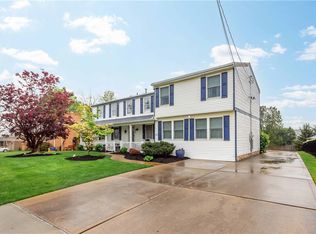Sold for $495,000
$495,000
1352 Oakridge Rd, Mc Donald, PA 15057
4beds
--sqft
Single Family Residence
Built in 1993
10,105.92 Square Feet Lot
$494,900 Zestimate®
$--/sqft
$2,641 Estimated rent
Home value
$494,900
$465,000 - $530,000
$2,641/mo
Zestimate® history
Loading...
Owner options
Explore your selling options
What's special
Welcome to this 4-bed, 3-bath home located in the South Fayette School District. This beautifully maintained home offers spacious living with elegant hardwood floors flowing throughout the main level. The dramatic two-story family room featuring a cozy fireplace and impressive floor-to-ceiling windows. The remodeled kitchen boasts custom cabinetry, SS appliances, and sleek granite countertops. Dining room opens to an expansive deck overlooking a peaceful backyard. The main floor also includes 2 private bdrms & a stylish full guest bath. Upstairs, you'll find a spacious loft area and a luxurious master suite featuring a walk-in closet, spa-like en suite bathroom w/soaking tub framed by a large window offering serene backyard views, & a separate room w/walk-in shower. Multi-generational living is an option w/an in-law suite on the lower level, complete with updated kitchen, living room, bathroom, & bedroom. Conveniently located near Newbury Market, Topgolf, I-79, South Pt & PGH Airport.
Zillow last checked: 8 hours ago
Listing updated: July 01, 2025 at 05:40am
Listed by:
Judi Sahayda 412-831-3800,
KELLER WILLIAMS REALTY
Bought with:
Judi Sahayda, RS198461L
KELLER WILLIAMS REALTY
Source: WPMLS,MLS#: 1698610 Originating MLS: West Penn Multi-List
Originating MLS: West Penn Multi-List
Facts & features
Interior
Bedrooms & bathrooms
- Bedrooms: 4
- Bathrooms: 3
- Full bathrooms: 3
Primary bedroom
- Level: Upper
- Dimensions: 17X13
Bedroom 2
- Level: Main
- Dimensions: 13X12
Bedroom 3
- Level: Main
- Dimensions: 12X12
Bedroom 4
- Level: Lower
- Dimensions: 10X19
Bonus room
- Level: Upper
- Dimensions: 14X14
Bonus room
- Level: Lower
- Dimensions: 12x12
Entry foyer
- Level: Main
- Dimensions: 13X12
Family room
- Level: Main
- Dimensions: 16X14
Kitchen
- Level: Main
- Dimensions: 25X14
Kitchen
- Level: Lower
- Dimensions: 13x12
Laundry
- Level: Upper
- Dimensions: 14X10
Living room
- Level: Lower
- Dimensions: 17X15
Heating
- Forced Air, Gas
Cooling
- Central Air
Features
- Flooring: Carpet, Hardwood
- Basement: Apartment,Walk-Out Access
- Number of fireplaces: 3
Property
Parking
- Total spaces: 2
- Parking features: Attached, Garage
- Has attached garage: Yes
Features
- Levels: Two
- Stories: 2
- Pool features: None
Lot
- Size: 10,105 sqft
- Dimensions: 0.232
Details
- Parcel number: 0257D00015000000
Construction
Type & style
- Home type: SingleFamily
- Architectural style: Contemporary,Two Story
- Property subtype: Single Family Residence
Materials
- Cedar
- Roof: Asphalt
Condition
- Resale
- Year built: 1993
Details
- Warranty included: Yes
Utilities & green energy
- Sewer: Public Sewer
- Water: Public
Community & neighborhood
Location
- Region: Mc Donald
Price history
| Date | Event | Price |
|---|---|---|
| 7/1/2025 | Pending sale | $485,000-2% |
Source: | ||
| 6/30/2025 | Sold | $495,000+2.1% |
Source: | ||
| 5/6/2025 | Contingent | $485,000 |
Source: | ||
| 5/1/2025 | Listed for sale | $485,000 |
Source: | ||
Public tax history
| Year | Property taxes | Tax assessment |
|---|---|---|
| 2025 | $7,695 +7.8% | $197,400 |
| 2024 | $7,138 +664.5% | $197,400 |
| 2023 | $934 | $197,400 |
Find assessor info on the county website
Neighborhood: 15057
Nearby schools
GreatSchools rating
- 7/10South Fayette Intermediate SchoolGrades: 3-5Distance: 1.8 mi
- 7/10South Fayette Middle SchoolGrades: 6-8Distance: 2.1 mi
- 9/10South Fayette Twp High SchoolGrades: 9-12Distance: 2 mi
Schools provided by the listing agent
- District: South Fayette
Source: WPMLS. This data may not be complete. We recommend contacting the local school district to confirm school assignments for this home.
Get pre-qualified for a loan
At Zillow Home Loans, we can pre-qualify you in as little as 5 minutes with no impact to your credit score.An equal housing lender. NMLS #10287.

