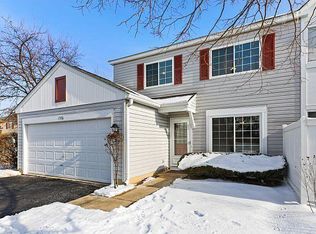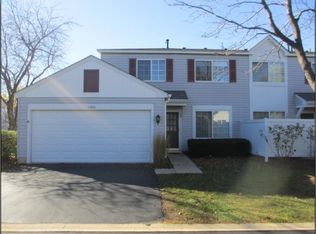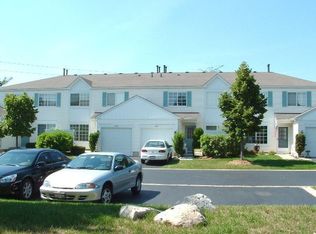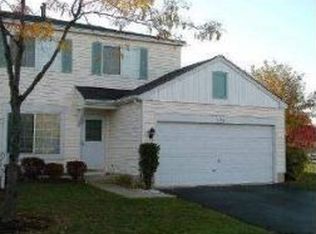Closed
$237,000
1352 Normantown Rd, Naperville, IL 60564
2beds
1,052sqft
Townhouse, Condominium, Single Family Residence
Built in 1994
-- sqft lot
$253,300 Zestimate®
$225/sqft
$2,062 Estimated rent
Home value
$253,300
$231,000 - $279,000
$2,062/mo
Zestimate® history
Loading...
Owner options
Explore your selling options
What's special
Welcome to this rarely available townhome in Naperville! The main level features an open floor plan that includes a spacious living room adjacent to the dining area. On this floor, you'll also find the kitchen with all the appliances you might need, as well as a half Bathroom. Upstairs you'll find two great size bedrooms, carpet throughout. A full renovated bathroom as well as a laundry area with a washer and dryer. The large master bedroom features a walk-in closet. Outside, you can enjoy a private patio, perfect for relaxing or hosting gatherings. Step outside to your private deck, perfect for outdoor dining, relaxation, and enjoying the beautiful weather. Located in the top-rated Naperville 204 school district, you'll benefit from excellent educational opportunities and enjoy close proximity to parks, shopping, dining, and all that Naperville has to offer.
Zillow last checked: 8 hours ago
Listing updated: October 14, 2024 at 09:04am
Listing courtesy of:
Jose Aguilar 708-788-1900,
Realty of Chicago LLC,
Luisa Deras 872-777-7519,
Realty of Chicago LLC
Bought with:
Sharad Choudhary
Digital Realty
Source: MRED as distributed by MLS GRID,MLS#: 12115273
Facts & features
Interior
Bedrooms & bathrooms
- Bedrooms: 2
- Bathrooms: 2
- Full bathrooms: 1
- 1/2 bathrooms: 1
Primary bedroom
- Features: Flooring (Carpet)
- Level: Second
- Area: 176 Square Feet
- Dimensions: 16X11
Bedroom 2
- Features: Flooring (Carpet)
- Level: Second
- Area: 144 Square Feet
- Dimensions: 12X12
Dining room
- Features: Flooring (Wood Laminate)
- Level: Main
- Area: 112 Square Feet
- Dimensions: 14X8
Kitchen
- Features: Kitchen (Galley), Flooring (Wood Laminate), Window Treatments (All)
- Level: Main
- Area: 90 Square Feet
- Dimensions: 10X9
Laundry
- Features: Flooring (Vinyl)
- Level: Second
- Area: 36 Square Feet
- Dimensions: 6X6
Living room
- Features: Flooring (Wood Laminate), Window Treatments (All)
- Level: Main
- Area: 168 Square Feet
- Dimensions: 14X12
Heating
- Natural Gas, Forced Air
Cooling
- Central Air
Appliances
- Included: Range, Microwave, Dishwasher, Refrigerator, Washer, Dryer, Disposal
- Laundry: Upper Level, Laundry Closet
Features
- Basement: None
Interior area
- Total structure area: 0
- Total interior livable area: 1,052 sqft
Property
Parking
- Total spaces: 1
- Parking features: Asphalt, Garage Door Opener, On Site, Garage Owned, Attached, Garage
- Attached garage spaces: 1
- Has uncovered spaces: Yes
Accessibility
- Accessibility features: No Disability Access
Features
- Patio & porch: Patio
Details
- Parcel number: 0732417007
- Special conditions: None
Construction
Type & style
- Home type: Townhouse
- Property subtype: Townhouse, Condominium, Single Family Residence
Materials
- Aluminum Siding
- Roof: Asphalt
Condition
- New construction: No
- Year built: 1994
Details
- Builder model: 2-STORY
Utilities & green energy
- Sewer: Public Sewer
- Water: Public
Community & neighborhood
Security
- Security features: Carbon Monoxide Detector(s)
Location
- Region: Naperville
- Subdivision: Eagle Pointe
HOA & financial
HOA
- Has HOA: Yes
- HOA fee: $270 monthly
- Services included: Water, Exterior Maintenance, Lawn Care, Scavenger, Snow Removal
Other
Other facts
- Listing terms: Conventional
- Ownership: Condo
Price history
| Date | Event | Price |
|---|---|---|
| 5/21/2025 | Listing removed | $1,950$2/sqft |
Source: Zillow Rentals Report a problem | ||
| 4/25/2025 | Listed for rent | $1,950+39.3%$2/sqft |
Source: Zillow Rentals Report a problem | ||
| 8/29/2024 | Sold | $237,000-1.3%$225/sqft |
Source: | ||
| 7/29/2024 | Pending sale | $240,000$228/sqft |
Source: | ||
| 7/18/2024 | Listed for sale | $240,000$228/sqft |
Source: | ||
Public tax history
| Year | Property taxes | Tax assessment |
|---|---|---|
| 2024 | $3,878 +5.9% | $58,293 +11.3% |
| 2023 | $3,660 +4.5% | $52,380 +11.1% |
| 2022 | $3,504 +3% | $47,140 +3.7% |
Find assessor info on the county website
Neighborhood: Eagle Pointe
Nearby schools
GreatSchools rating
- 8/10White Eagle Elementary SchoolGrades: K-5Distance: 0.5 mi
- 9/10Still Middle SchoolGrades: 6-8Distance: 0.8 mi
- 10/10Waubonsie Valley High SchoolGrades: 9-12Distance: 1.2 mi
Schools provided by the listing agent
- Elementary: White Eagle Elementary School
- Middle: Still Middle School
- High: Waubonsie Valley High School
- District: 204
Source: MRED as distributed by MLS GRID. This data may not be complete. We recommend contacting the local school district to confirm school assignments for this home.

Get pre-qualified for a loan
At Zillow Home Loans, we can pre-qualify you in as little as 5 minutes with no impact to your credit score.An equal housing lender. NMLS #10287.



