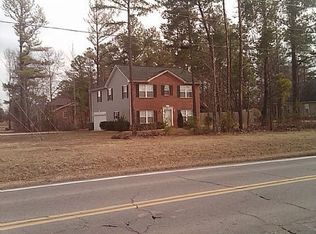Closed
$505,000
1352 N Dobys Bridge Rd, Fort Mill, SC 29715
3beds
1,898sqft
Single Family Residence
Built in 2000
0.44 Acres Lot
$506,600 Zestimate®
$266/sqft
$2,363 Estimated rent
Home value
$506,600
$476,000 - $537,000
$2,363/mo
Zestimate® history
Loading...
Owner options
Explore your selling options
What's special
Welcome to this beautifully updated single-family ranch with an upstairs flex room, nestled on a spacious 0.44-acre lot with no HOA restrictions! Boasting 1,898 square feet, this home features bamboo stranded wood floors throughout, adding warmth and elegance to every room.
The remodeled bathrooms include a luxurious soaking tub in the primary suite, while the quartz countertops and abundant kitchen storage make cooking a breeze. Relax in the inviting living room with a stunning shiplap fireplace, or entertain guests at the wet bar.
Step outside to enjoy the covered back deck and private fenced-in yard, complete with a patio perfect for a firepit and a storage shed. Green thumbs will love the raised garden beds, ideal for growing your own produce. Thoughtful details like crown molding throughout enhance the home's charm and character.
Don’t miss out on this move-in-ready gem—schedule a showing today!
Zillow last checked: 8 hours ago
Listing updated: March 14, 2025 at 12:13pm
Listing Provided by:
Alexandra Krasnoff alexkrasnoff@kw.com,
Keller Williams Connected
Bought with:
Tara Cooke
Hawkins Realty Inc.
Source: Canopy MLS as distributed by MLS GRID,MLS#: 4222366
Facts & features
Interior
Bedrooms & bathrooms
- Bedrooms: 3
- Bathrooms: 2
- Full bathrooms: 2
- Main level bedrooms: 3
Primary bedroom
- Features: Tray Ceiling(s), Walk-In Closet(s)
- Level: Main
Bedroom s
- Level: Main
Bathroom full
- Level: Main
Breakfast
- Level: Main
Dining room
- Level: Main
Flex space
- Features: Wet Bar
- Level: Upper
Kitchen
- Features: Built-in Features, Kitchen Island, Open Floorplan
- Level: Main
Laundry
- Level: Main
Living room
- Features: Open Floorplan, Vaulted Ceiling(s)
- Level: Main
Heating
- Central, Ductless, Natural Gas
Cooling
- Central Air, Ductless, Electric
Appliances
- Included: Bar Fridge, Dishwasher, Disposal, Electric Oven, Gas Water Heater, Microwave, Plumbed For Ice Maker
- Laundry: Mud Room
Features
- Built-in Features, Kitchen Island, Open Floorplan, Pantry, Walk-In Closet(s), Wet Bar
- Flooring: Carpet, Tile, Wood
- Has basement: No
- Attic: Walk-In
- Fireplace features: Gas, Gas Log, Living Room
Interior area
- Total structure area: 1,898
- Total interior livable area: 1,898 sqft
- Finished area above ground: 1,898
- Finished area below ground: 0
Property
Parking
- Total spaces: 2
- Parking features: Driveway, Attached Garage, Garage Faces Side, Garage on Main Level
- Attached garage spaces: 2
- Has uncovered spaces: Yes
Features
- Levels: 1 Story/F.R.O.G.
- Patio & porch: Covered, Deck, Front Porch, Rear Porch
- Fencing: Back Yard,Fenced,Wood
Lot
- Size: 0.44 Acres
- Features: Level, Private
Details
- Additional structures: Shed(s)
- Parcel number: 0201101013
- Zoning: R-15
- Special conditions: Standard
Construction
Type & style
- Home type: SingleFamily
- Architectural style: Transitional
- Property subtype: Single Family Residence
Materials
- Brick Partial, Vinyl
- Foundation: Crawl Space
- Roof: Shingle
Condition
- New construction: No
- Year built: 2000
Utilities & green energy
- Sewer: Public Sewer
- Water: City
Community & neighborhood
Security
- Security features: Security System, Smoke Detector(s)
Location
- Region: Fort Mill
- Subdivision: Friendfield
Other
Other facts
- Listing terms: Cash,Conventional,FHA,VA Loan
- Road surface type: Concrete, Paved
Price history
| Date | Event | Price |
|---|---|---|
| 3/14/2025 | Sold | $505,000+1%$266/sqft |
Source: | ||
| 2/21/2025 | Pending sale | $500,000$263/sqft |
Source: | ||
| 2/20/2025 | Listed for sale | $500,000+33.3%$263/sqft |
Source: | ||
| 8/6/2021 | Sold | $375,000$198/sqft |
Source: Public Record Report a problem | ||
Public tax history
| Year | Property taxes | Tax assessment |
|---|---|---|
| 2025 | -- | $15,834 +15% |
| 2024 | $2,892 +2.2% | $13,769 |
| 2023 | $2,828 +3% | $13,769 |
Find assessor info on the county website
Neighborhood: 29715
Nearby schools
GreatSchools rating
- 5/10Fort Mill Elementary SchoolGrades: PK-5Distance: 1.4 mi
- 9/10Fort Mill Middle SchoolGrades: 6-8Distance: 1.5 mi
- 9/10Catawba Ridge High SchoolGrades: 9-12Distance: 1.2 mi
Schools provided by the listing agent
- Elementary: Fort Mill
- Middle: Fort Mill
- High: Catawba Ridge
Source: Canopy MLS as distributed by MLS GRID. This data may not be complete. We recommend contacting the local school district to confirm school assignments for this home.
Get a cash offer in 3 minutes
Find out how much your home could sell for in as little as 3 minutes with a no-obligation cash offer.
Estimated market value
$506,600
