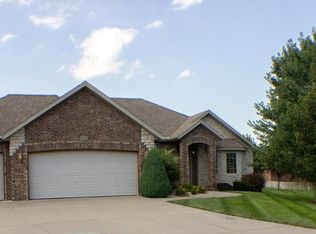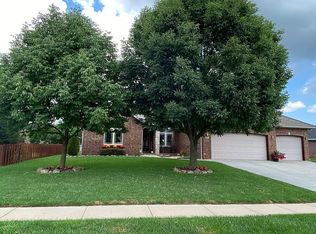Nestled on a quiet cul-de-sac, this custom built brick & stone 3 bed/2.5 bath/3 garage home welcomes you w/ pristine landscaping & plush green lawn! Walk up the front path into the bright foyer that opens to the formal dining where the attention-to-detail is immediately evident with the crown molding. The open concept living area makes this home perfect for entertaining! Highlights of the living room include a custom built-in entertainment center, fireplace, & stunning hardwoods that flow seamlessly into the kitchen/dining. The spacious kitchen features broad cabinets, granite counters, large island car, stainless steel appliances, & pantry. Just off the living room is a cozy family room/den w/ fireplace & access to the patio. Attention-to-detail continues throughout the bedrooms. See more
This property is off market, which means it's not currently listed for sale or rent on Zillow. This may be different from what's available on other websites or public sources.

