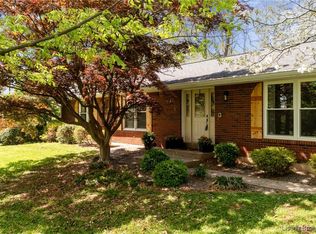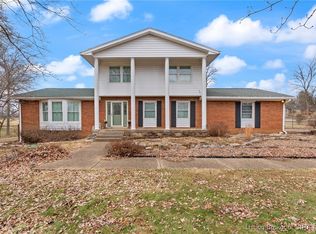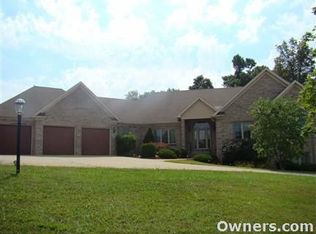Sold for $545,000 on 09/06/24
$545,000
1352 Morgan Drive SW, Corydon, IN 47112
3beds
3,760sqft
Single Family Residence
Built in 2018
0.92 Acres Lot
$562,200 Zestimate®
$145/sqft
$2,941 Estimated rent
Home value
$562,200
Estimated sales range
Not available
$2,941/mo
Zestimate® history
Loading...
Owner options
Explore your selling options
What's special
Discover this exquisite custom-built home! Evidence of detail is evident throughout with focal points in every room. The heart of this home is the stunning kitchen featuring: an abundance of cabinets, granite counter tops, stylish back splash with a full array of stainless-steel appliances, AND an island. The roomy dining area can accommodate a large table. The open concept is perfect for entertaining. Love ambiance? There are two fireplaces, one on each level, ideal for chilly weather. The master bedroom is oversized with a walk-in closet. The master bath offers a tiled walk-in shower and dual sinks. Two additional bedrooms are located on the main level. The OVERSIZED two tier covered deck provides the perfect spot for relaxing and cookouts. It is a quiet area for reading and early morning coffee, or unwinding at the end of the day. Enjoy sunny days in the above ground pool. Looking for space for everyone? The finished daylight basement has it all! Large family room, an office or 4th bedroom (standard 3-bedroom septic) with a reading nook! In addition, there is a workout or playroom area and plenty of storage. This home is on an oversized lot that offers ample space for outdoor play and activities. No HOA! This home offers style and functionality in one perfect package!
Zillow last checked: 8 hours ago
Listing updated: September 09, 2024 at 06:48am
Listed by:
Laurie Orkies Dunaway,
Lopp Real Estate Brokers,
Tammy Moore,
Lopp Real Estate Brokers
Bought with:
Garrett Dunaway, RB16000845
Lopp Real Estate Brokers
Source: SIRA,MLS#: 202409658 Originating MLS: Southern Indiana REALTORS Association
Originating MLS: Southern Indiana REALTORS Association
Facts & features
Interior
Bedrooms & bathrooms
- Bedrooms: 3
- Bathrooms: 3
- Full bathrooms: 3
Primary bedroom
- Description: Walk-in closet,Flooring: Carpet
- Level: First
- Dimensions: 15.2 x 14.2
Bedroom
- Description: Flooring: Carpet
- Level: First
- Dimensions: 13 x 11
Bedroom
- Description: Flooring: Carpet
- Level: First
- Dimensions: 11.10 x 11.4
Dining room
- Description: Flooring: Luxury Vinyl,Luxury VinylPlank
- Level: First
- Dimensions: 13.1 x 11.9
Family room
- Description: Electric fireplace,Flooring: Luxury Vinyl,Luxury VinylPlank
- Level: Lower
- Dimensions: 14.5 x 17.8
Other
- Description: Dual sink, walk-in shower,Flooring: Tile
- Level: First
- Dimensions: 7.6 x 9.1
Other
- Description: Flooring: Tile
- Level: First
- Dimensions: 5 x 9.2
Kitchen
- Description: Gas stove, island, stainless steel appliances,Flooring: Luxury Vinyl,Luxury VinylPlank
- Level: First
- Dimensions: 12.6 x 13.1
Living room
- Description: Gas fireplace,Flooring: Luxury Vinyl,Luxury VinylPlank
- Level: First
- Dimensions: 17.8 x 14.2
Office
- Description: Flooring: Luxury Vinyl,Luxury VinylPlank
- Level: Lower
- Dimensions: 15.1 x 13.4
Other
- Description: Rec room,Flooring: Luxury Vinyl,Luxury VinylPlank
- Level: Lower
- Dimensions: 23.8 x 12.3
Other
- Description: Office or workout room,Flooring: Luxury Vinyl,Luxury VinylPlank
- Level: Lower
- Dimensions: 10.7 x 23
Other
- Description: Reading nook,Flooring: Luxury Vinyl,Luxury VinylPlank
- Level: Lower
- Dimensions: 8.6 x 10.4
Other
- Description: Foyer,Flooring: Luxury Vinyl,Luxury VinylPlank
- Level: First
- Dimensions: 5.8 x 10.10
Other
- Description: Laundry room,Flooring: Luxury Vinyl,Luxury VinylPlank
- Level: First
- Dimensions: 5.5 x 15.5
Heating
- Heat Pump
Cooling
- Central Air
Appliances
- Included: Dishwasher, Disposal, Microwave, Oven, Range, Refrigerator, Water Softener
- Laundry: Main Level, Laundry Room
Features
- Breakfast Bar, Ceiling Fan(s), Entrance Foyer, Eat-in Kitchen, Home Office, Kitchen Island, Bath in Primary Bedroom, Main Level Primary, Mud Room, Open Floorplan, Pantry, Utility Room, Walk-In Closet(s), Window Treatments
- Windows: Blinds
- Basement: Daylight,Full,Finished,Sump Pump
- Number of fireplaces: 2
- Fireplace features: Electric, Gas
Interior area
- Total structure area: 3,760
- Total interior livable area: 3,760 sqft
- Finished area above ground: 1,880
- Finished area below ground: 1,880
Property
Parking
- Total spaces: 2
- Parking features: Attached, Garage, Garage Door Opener
- Attached garage spaces: 2
Features
- Levels: One
- Stories: 1
- Patio & porch: Covered, Deck, Porch
- Exterior features: Deck, Landscaping, Porch
- Pool features: Above Ground, Pool
Lot
- Size: 0.92 Acres
Details
- Parcel number: 311312153007000007
- Zoning: Residential
- Zoning description: Residential
Construction
Type & style
- Home type: SingleFamily
- Architectural style: One Story
- Property subtype: Single Family Residence
Materials
- Brick
- Foundation: Poured
Condition
- Resale
- New construction: No
- Year built: 2018
Utilities & green energy
- Sewer: Septic Tank
- Water: Connected, Public
Community & neighborhood
Location
- Region: Corydon
- Subdivision: Shiloh Woods Subd Second Addition
Other
Other facts
- Listing terms: Conventional,VA Loan
- Road surface type: Paved
Price history
| Date | Event | Price |
|---|---|---|
| 9/6/2024 | Sold | $545,000+0.9%$145/sqft |
Source: | ||
| 8/1/2024 | Pending sale | $539,900$144/sqft |
Source: | ||
| 7/30/2024 | Listed for sale | $539,900$144/sqft |
Source: | ||
Public tax history
| Year | Property taxes | Tax assessment |
|---|---|---|
| 2024 | $2,536 -7.7% | $411,100 +0.3% |
| 2023 | $2,746 +9.8% | $409,800 +1% |
| 2022 | $2,500 +9.8% | $405,700 +13% |
Find assessor info on the county website
Neighborhood: 47112
Nearby schools
GreatSchools rating
- 7/10Corydon Intermediate SchoolGrades: 4-6Distance: 1.9 mi
- 8/10Corydon Central Jr High SchoolGrades: 7-8Distance: 1.9 mi
- 6/10Corydon Central High SchoolGrades: 9-12Distance: 1.9 mi

Get pre-qualified for a loan
At Zillow Home Loans, we can pre-qualify you in as little as 5 minutes with no impact to your credit score.An equal housing lender. NMLS #10287.


