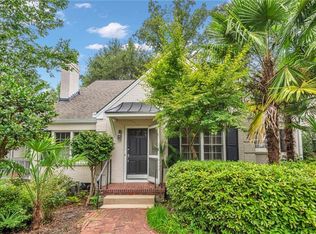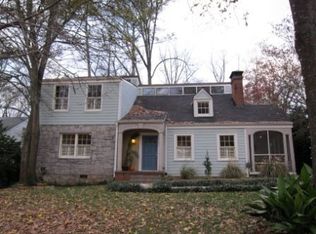Closed
$1,995,000
1352 Middlesex Ave NE, Atlanta, GA 30306
4beds
4,740sqft
Single Family Residence, Residential
Built in 1972
0.31 Acres Lot
$1,990,100 Zestimate®
$421/sqft
$7,525 Estimated rent
Home value
$1,990,100
$1.87M - $2.13M
$7,525/mo
Zestimate® history
Loading...
Owner options
Explore your selling options
What's special
Tucked along one of Morningside's most coveted and picturesque streets, this unforgettable residence is a true indoor-outdoor sanctuary designed for those who love to live, entertain, and escape in style. Venture through the doors and into a world of effortless luxury, where valuted ceilings, floor-to-ceiling windows, and an open-concept layout set the tone for relaxed elegance. The heart of the home, a magazine-worthy, chef-curated kitchen, flows seamlessly into inviting living and dining areas, all bathed in natural light and oriented toward the show-stopping backyard retreat. Outside, a resort-inspired oasis awaits: a dual-heated pool and spa glisten beneath the trees, framed by multi-level decks and a lush wooded backdrop that evokes the serenity of a mountain getaway. The outdoor kitchen and dedicated lounge areas invite unforgettable gatherings under the stars, with a state-of-the-art, fully automated exterior system managing lighting, pool, spa, and fire features with a touch of a button. Nestled into the landscape is the home's heated and cooled Accessory Dwelling Unit complete with a cozy fireplace, serene water feature views, and a storybook front porch. Whether used as a home office, art studio, fitness room, or private guest retreat, this beautifully designed space offers endless flexibility. Inside the main home, the luxurious primary suite is a true haven located on the main level for ultimate ease and privacy. It features soaring ceilings, a gas fireplace, panoramic views of the pool, and a recently reimagined spa bathroom with a rainfall shower, freestanding soaking tub, and boutique-style walk-in closet. Upstairs, three additional oversized bedrooms offer ample space and style, including one with a private balcony and another that functions beautifully as a teen suite or recreation room, complete with its own ensuite bath. Thoughtful extras include dual laundry areas (upstairs and main), an ozone-treated pool system, a two-car garage with bonus storage, and integrated smart home features throughout. Perfectly positioned just blocks from beloved local treasures like Alon's Bakery, Piedmont Park, and the BeltLine, and zoned for highly sought-after Virginia-Highland Elementary, this is more than a home, it's a lifestyle, a retreat, and a rare opportunity to own one of Morningside's most iconic properties.
Zillow last checked: 8 hours ago
Listing updated: October 14, 2025 at 10:01am
Listing Provided by:
JARED SAPP,
Atlanta Fine Homes Sotheby's International 404-668-7233
Bought with:
Jill Heineck, 200601
Keller Williams Realty Peachtree Rd.
Source: FMLS GA,MLS#: 7629565
Facts & features
Interior
Bedrooms & bathrooms
- Bedrooms: 4
- Bathrooms: 4
- Full bathrooms: 3
- 1/2 bathrooms: 1
- Main level bathrooms: 1
- Main level bedrooms: 1
Primary bedroom
- Features: Master on Main, Oversized Master, Sitting Room
- Level: Master on Main, Oversized Master, Sitting Room
Bedroom
- Features: Master on Main, Oversized Master, Sitting Room
Primary bathroom
- Features: Double Vanity, Separate Tub/Shower, Soaking Tub
Dining room
- Features: Open Concept, Seats 12+
Kitchen
- Features: Breakfast Bar, Breakfast Room, Cabinets Stain, Eat-in Kitchen, Kitchen Island, Pantry, Stone Counters, View to Family Room
Heating
- Forced Air, Natural Gas, Zoned
Cooling
- Ceiling Fan(s), Central Air, Zoned
Appliances
- Included: Dishwasher, Disposal, Dryer, Gas Range, Gas Water Heater, Microwave, Range Hood, Refrigerator, Washer
- Laundry: Main Level, Mud Room, Sink, Upper Level
Features
- Double Vanity, Entrance Foyer, Entrance Foyer 2 Story, High Ceilings 10 ft Main, High Speed Internet, Recessed Lighting, Walk-In Closet(s), Wet Bar
- Flooring: Hardwood
- Windows: Double Pane Windows
- Basement: None
- Number of fireplaces: 2
- Fireplace features: Family Room, Gas Starter, Master Bedroom
- Common walls with other units/homes: No Common Walls
Interior area
- Total structure area: 4,740
- Total interior livable area: 4,740 sqft
- Finished area above ground: 0
- Finished area below ground: 0
Property
Parking
- Total spaces: 4
- Parking features: Attached, Driveway, Garage, Garage Door Opener, Kitchen Level, Level Driveway
- Attached garage spaces: 2
- Has uncovered spaces: Yes
Accessibility
- Accessibility features: None
Features
- Levels: Two
- Stories: 2
- Patio & porch: Deck, Patio, Rear Porch
- Exterior features: Balcony, Lighting, Private Yard, Rain Gutters, No Dock
- Has private pool: Yes
- Pool features: Gunite, Heated, Infinity, Pool/Spa Combo, Private, Waterfall
- Has spa: Yes
- Spa features: Private
- Fencing: Back Yard,Privacy,Wood
- Has view: Yes
- View description: Neighborhood
- Waterfront features: None
- Body of water: None
Lot
- Size: 0.31 Acres
- Features: Back Yard, Front Yard, Landscaped, Private
Details
- Additional structures: Cabana, Pool House
- Additional parcels included: 0
- Parcel number: 17 005200050600
- Other equipment: Irrigation Equipment
- Horse amenities: None
Construction
Type & style
- Home type: SingleFamily
- Architectural style: European,Mediterranean,Traditional
- Property subtype: Single Family Residence, Residential
Materials
- Frame, Stone, Stucco
- Roof: Composition
Condition
- Resale
- New construction: No
- Year built: 1972
Utilities & green energy
- Electric: 220 Volts in Laundry, Other
- Sewer: Public Sewer
- Water: Public
- Utilities for property: Cable Available, Electricity Available, Natural Gas Available, Sewer Available, Water Available
Green energy
- Energy efficient items: Appliances, Construction, HVAC, Insulation, Thermostat, Water Heater
- Energy generation: None
Community & neighborhood
Security
- Security features: Fire Alarm, Security Service, Smoke Detector(s)
Community
- Community features: Near Beltline, Near Public Transport, Near Schools, Near Shopping, Near Trails/Greenway, Park, Restaurant, Sidewalks, Street Lights
Location
- Region: Atlanta
- Subdivision: Morningside
HOA & financial
HOA
- Has HOA: No
Other
Other facts
- Road surface type: Paved
Price history
| Date | Event | Price |
|---|---|---|
| 10/10/2025 | Sold | $1,995,000$421/sqft |
Source: | ||
| 8/25/2025 | Pending sale | $1,995,000$421/sqft |
Source: | ||
| 8/15/2025 | Listed for sale | $1,995,000-4.8%$421/sqft |
Source: | ||
| 8/1/2025 | Listing removed | $2,095,000$442/sqft |
Source: | ||
| 5/26/2025 | Listed for sale | $2,095,000-3.7%$442/sqft |
Source: | ||
Public tax history
| Year | Property taxes | Tax assessment |
|---|---|---|
| 2024 | $29,249 +79% | $714,440 +15.8% |
| 2023 | $16,339 -16.6% | $616,960 +6.3% |
| 2022 | $19,598 +4.3% | $580,560 +5.1% |
Find assessor info on the county website
Neighborhood: Morningside - Lenox Park
Nearby schools
GreatSchools rating
- 10/10Virginia-Highland Elementary SchoolGrades: PK-5Distance: 0.7 mi
- 8/10David T Howard Middle SchoolGrades: 6-8Distance: 2.3 mi
- 9/10Midtown High SchoolGrades: 9-12Distance: 0.9 mi
Schools provided by the listing agent
- Elementary: Virginia-Highland
- Middle: David T Howard
- High: Midtown
Source: FMLS GA. This data may not be complete. We recommend contacting the local school district to confirm school assignments for this home.
Get a cash offer in 3 minutes
Find out how much your home could sell for in as little as 3 minutes with a no-obligation cash offer.
Estimated market value
$1,990,100
Get a cash offer in 3 minutes
Find out how much your home could sell for in as little as 3 minutes with a no-obligation cash offer.
Estimated market value
$1,990,100

