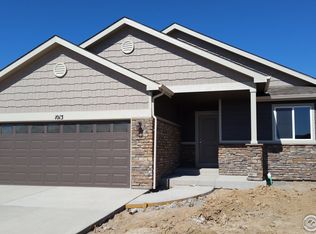This gorgeous single family home boasts 4 bedrooms plus a flex room/home office space, a fully finished basement, a large covered patio and an attached heated and insulated 4 car garage. The main level hosts a dining room at the front of the house connected to a modern kitchen with stainless steel appliances, including a gas stove. The kitchen flows into the great room that has a built-in gas fireplace showcased by custom white ledger stonework. There is also a powder room on the main level. Heading upstairs, the second level hosts two guest bedrooms which share a bathroom with a bathtub, a separate flex space/home office with french doors, a laundry room with a utility sink and included washer and dryer, and the primary suite. The guest bedroom at the front of the house has mountain views. The primary suite includes a large walk-in closet and bathroom with an oversized tub, dual sink vanity and a shower. The finished basement includes a recreation room, living room and an additional guest bedroom and bathroom. There are also 2 storage closets in the basement. In the great room the sliding glass door leads to the beautiful, covered patio. The side walls are done in cedar, there is ample and dimmable lighting, ceiling fans and built in speakers. One side of the patio has a large barn door that slides open, and the other side has louvres that can be opened for ventilation. The patio leads to the backyard where you can enjoy the calming built-in water feature and on cooler nights you can enjoy the warmth of a built-in gas fire pit with a natural stone bench. At night you will enjoy the tasteful resort style landscape lighting. On one side of the house is a finished and insulated shed (aka backyard studio, we-shed), and on the other side is an open space with a trail. Behind the house is open space with a trail as well. All of it is accompanied by a beautifully landscaped yard, with plentiful xeriscape trees and plants. Lawn mowing, fertilization, aeration, weed control and sprinkler blowout/maintenance are included. Tenant is responsible for snow removal. The backyard is enclosed by a fence with welded wire to keep dogs secure. The front of the house has a large covered porch. The garage was built with the car enthusiast and home hobbyist in mind. The garage is well lit, insulated, has a ventilation system and an electric heater. The walls are finished and painted, and the floors are epoxy coated. There is hook up for electric car charging. The garage doors are of the high lift style and the garage ceilings are 11-12 ft high. The home is located in north Timnath in the highly desirable Serratoga Falls/Kitchel Lake neighborhood. Old town Fort Collins is just 10 minutes away as are Costco and Walmart and other grocery stores. I-25 is 2 miles away. The neighborhood has a lots of open spaces, a community park, ponds and a lake. There are miles of hard and soft trails throughout. The home is within walking distance of the new Timnath Middle and High school. The school bus stop for Timnath Elementary is just a few steps from the house. Available starting November 15, but timing could be potentially moved up or down. 18 month lease preferred (discounted and locked rent for 18 months). 1 year lease is also available. A shorter lease term may be negotiated. Application Details - 12 month lease for $3190 per month, 18 month lease for $3090 per month - Property Tour Required with at least 24hrs notice. - Application fee is paid for by applicant via Zillow and is per person - Refundable security deposit equal to 100% of one month's gross rent is required. - Security deposit due at signing, first month rent due before move in. - Washer and dryer use included in rent. Tenant Qualification - Total income of at least 3X monthly charges & 700+ credit score is required. - Tenant responsible for gas, electric, water and trash removal. - Tenant responsible for snow removal. - Co-Signers will not be considered to fulfill any qualification requirement. - Pets considered with pet fees. No large dogs (up to 60lbs, breed restrictions, must be over age 1). No more than 2 pets total will be considered. No cats allowed. Pet deposit: $300 Pet fee: $35/month per pet. No smoking/vaping of anything inside the house Renters Insurance REQUIRED The prospective tenant has the right to provide to the landlord a portable tenant screening report, as defined in section 38-12-902 (2.5), Colorado revised statutes; and if the prospective tenant provides the landlord with a portable tenant screening report, the landlord is prohibited from charging the prospective tenant a rental application fee; or charging the prospective tenant a fee for the landlord to access or use the portable tenant screening report. Any portable screening report must have been completed within 30 days of the application date. The screening report must be made available to the landlord at no cost directly from the consumer reporting agency or through a third party website that regularly engages in providing consumer reports.
This property is off market, which means it's not currently listed for sale or rent on Zillow. This may be different from what's available on other websites or public sources.
