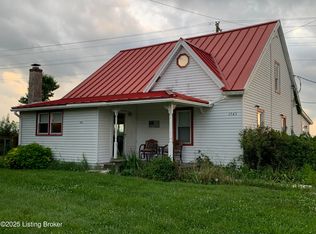Sold for $260,000 on 02/03/25
$260,000
1352 Lake Jericho Rd, Smithfield, KY 40068
2beds
1,700sqft
Single Family Residence
Built in 1950
1.09 Acres Lot
$231,700 Zestimate®
$153/sqft
$1,630 Estimated rent
Home value
$231,700
$188,000 - $271,000
$1,630/mo
Zestimate® history
Loading...
Owner options
Explore your selling options
What's special
Welcome home to 1352 Lake Jericho Rd in Smithfield, Kentucky about 1 mile south of the Pendleton exit off of I-71. Unique opportunity to have 1.088 acres with 506.60 FEET of road frontage, survey. Darling home complete with a ''rockin'' front porch, 2-3 bedrooms, 2 full bath, 2 family rooms, walk-up ranch home. Owner remodeled and opened the kitchen to the family room, in the LOWER LEVEL; owner added a spectacular laundry room and 3rd bedroom and second family room. The walk-up lower level has a full double glass sliding door with a full roof over the top of the entrance. SURVEY AVAILABLE: county restrictions only so this makes this property ideal for an independent business. The Outbuilding 1582.2 sq ft including a full garage and 3 independent areas; a shop, storage, or office. 2 METERS There is a "dog run", partial fencing and improved septic. Currently occupied with the tenant that is moving out November 8 time I will have Interior photos completed at this time. MUST SEE appraisal sketch for layout, survey, exterior photos and Sellers Disclosures for details. ATTENTION, investors, business owners and homeowners looking to be in a Smithfield location that has easy access to La Grange. Newcastle, Louisville and Lexington.
By the numbers 854.7 sq ft on first floor, 854.7 sq ft in the lower-level walk up, TOTAL 1,7081 SQFT. 1.07 acres; OUTBUILDING; 695.04 sq ft of the garage, plus flex areas TOTAL 1,582.2 sq ft. Covered lean-to plus chained link fence dog run. Utilities are unknown at this time. OFFERS: If the seller is fortunate to receive an offer this week all offers will be responded to on Sunday at 6pm. Unless it is cash, with proof of funds, closing with Your Land and Title and "as is where is" post inspections. Thank you for your interest. ALERT: Days on Market is inflated by 42 days due to the move of the property stored in the building and the tenant move out 11/08/2024
Zillow last checked: 8 hours ago
Listing updated: February 11, 2025 at 12:36pm
Listed by:
Colleen E Walker 502-419-7762,
EXP Realty LLC
Bought with:
Aquia Ware, 245422
Keller Williams Realty- Louisville
Source: GLARMLS,MLS#: 1673866
Facts & features
Interior
Bedrooms & bathrooms
- Bedrooms: 2
- Bathrooms: 2
- Full bathrooms: 2
Bedroom
- Description: DBL WINDOW|DBL CLOSET
- Level: First
- Area: 121
- Dimensions: 11.00 x 11.00
Full bathroom
- Description: STAND UP SHOWER & LINEN CLOSET
- Level: First
Full bathroom
- Level: Basement
Breakfast room
- Description: BREAKFAST AREA|CENTER INSLAND
- Level: First
Family room
- Description: SECOND FAMILY ROOM | CLOSET UNDER THE STAIRS
- Level: Basement
- Area: 140
- Dimensions: 14.00 x 10.00
Great room
- Description: ENTER OFF OF THE COVERED FRONT PORCH
- Level: First
- Area: 210
- Dimensions: 14.00 x 15.00
Kitchen
- Description: OPEN TO FAMILY ROOM
- Level: First
Other
- Description: RECREATIONAL ROOM
- Level: Basement
- Area: 140
- Dimensions: 14.00 x 10.00
Other
- Description: OFFICE/BEDROOM
- Level: Basement
- Area: 90
- Dimensions: 10.00 x 9.00
Heating
- Electric, Forced Air, Propane
Cooling
- Wall/Window Unit(s), Central Air, Heat Pump
Features
- Basement: Walk-Up Access,Finished
- Has fireplace: No
Interior area
- Total structure area: 854
- Total interior livable area: 1,700 sqft
- Finished area above ground: 854
- Finished area below ground: 800
Property
Parking
- Total spaces: 2
- Parking features: Detached, Entry Side, See Remarks, Driveway
- Garage spaces: 2
- Has uncovered spaces: Yes
Features
- Stories: 1
- Patio & porch: Deck, Patio, Porch
- Fencing: Partial,Wood,Chain Link,Farm
Lot
- Size: 1.09 Acres
- Dimensions: 506.6 x 297 x 112 x 98 x 324
- Features: Cleared, Level
Details
- Additional structures: Outbuilding
- Parcel number: 0070000037.00
Construction
Type & style
- Home type: SingleFamily
- Architectural style: Bungalow
- Property subtype: Single Family Residence
Materials
- Vinyl Siding, Wood Frame, Aluminum Siding
- Foundation: Concrete Perimeter
- Roof: Metal,Shingle
Condition
- Year built: 1950
Utilities & green energy
- Sewer: Septic Tank
- Water: Public
- Utilities for property: Electricity Connected
Community & neighborhood
Location
- Region: Smithfield
- Subdivision: None
HOA & financial
HOA
- Has HOA: No
Price history
| Date | Event | Price |
|---|---|---|
| 2/3/2025 | Sold | $260,000-3.7%$153/sqft |
Source: | ||
| 1/31/2025 | Pending sale | $270,000$159/sqft |
Source: | ||
| 1/7/2025 | Contingent | $270,000$159/sqft |
Source: | ||
| 10/30/2024 | Listed for sale | $270,000+390.9%$159/sqft |
Source: | ||
| 4/6/2010 | Sold | $55,000$32/sqft |
Source: Public Record | ||
Public tax history
| Year | Property taxes | Tax assessment |
|---|---|---|
| 2022 | $848 -2.3% | $67,000 |
| 2021 | $868 -1.5% | $67,000 |
| 2020 | $881 +4.6% | $67,000 |
Find assessor info on the county website
Neighborhood: 40068
Nearby schools
GreatSchools rating
- 2/10New Castle Elementary SchoolGrades: K-5Distance: 6.5 mi
- 4/10Henry County Middle SchoolGrades: 6-8Distance: 6.5 mi
- 3/10Henry County High SchoolGrades: 9-12Distance: 6.4 mi

Get pre-qualified for a loan
At Zillow Home Loans, we can pre-qualify you in as little as 5 minutes with no impact to your credit score.An equal housing lender. NMLS #10287.
