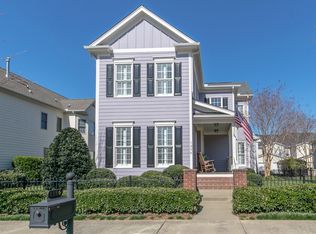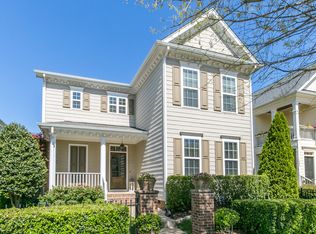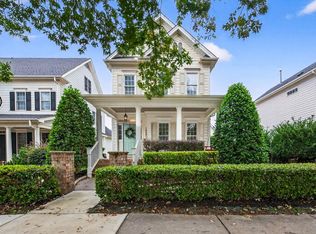Sold for $590,000
$590,000
1352 Ileagnes Road, Raleigh, NC 27603
3beds
2,341sqft
Single Family Residence
Built in 2007
5,227.2 Square Feet Lot
$574,300 Zestimate®
$252/sqft
$2,525 Estimated rent
Home value
$574,300
$540,000 - $609,000
$2,525/mo
Zestimate® history
Loading...
Owner options
Explore your selling options
What's special
Charming Charleston style home in Renaissance Park! Unbeatable location, directly across the street from the clubhouse ft. pool, playground, tennis courts, and gym. Rocking chair front porch overlooking fenced and gated yard. Enter to warm hardwood floors and crown molding. Eat-in kitchen with granite countertops, stainless steel appliances, and seated island. Open to a cozy living room with gas fireplace and built-in speakers. Dedicated dining/flex room with custom shelves. Perfect for entertaining: screened in porch added in 2022! Spacious primary suite includes walk-in closet, whirlpool tub, split vanities, WC. 2 additional bedrooms, plus large bonus room with enough space for both guests and an office. Upstairs laundry room. 2 car attached garage. Roof replaced in 2021. All appliances convey. Minutes to downtown Raleigh!
Zillow last checked: 8 hours ago
Listing updated: August 13, 2024 at 12:09pm
Listed by:
Kelly Nurge 910-603-8409,
Fathom Realty NC, LLC Cary
Bought with:
Tina Caul, 267133
EXP Realty LLC - R
A Non Member
A Non Member
Source: Hive MLS,MLS#: 100452938 Originating MLS: Johnston County Association of REALTORS
Originating MLS: Johnston County Association of REALTORS
Facts & features
Interior
Bedrooms & bathrooms
- Bedrooms: 3
- Bathrooms: 3
- Full bathrooms: 2
- 1/2 bathrooms: 1
Primary bedroom
- Level: Second
- Dimensions: 12 x 15
Bedroom 2
- Level: Second
- Dimensions: 12 x 11
Bedroom 3
- Level: Second
- Dimensions: 12 x 11
Bathroom 1
- Level: Second
- Dimensions: 12 x 11
Bonus room
- Level: Second
- Dimensions: 18 x 12
Breakfast nook
- Level: First
- Dimensions: 11 x 10
Dining room
- Level: First
- Dimensions: 12 x 12
Kitchen
- Level: First
- Dimensions: 12 x 12
Laundry
- Level: Second
- Dimensions: 7 x 5
Living room
- Level: First
- Dimensions: 15 x 19
Other
- Description: Garage
- Level: Ground
- Dimensions: 22 x 22
Other
- Description: Screened Porch
- Level: Ground
- Dimensions: 13 x 19
Other
- Description: WIC
- Level: Second
- Dimensions: 9 x 7
Heating
- Forced Air
Cooling
- Central Air
Appliances
- Included: Washer, Refrigerator, Range, Ice Maker, Dryer, Disposal, Dishwasher
- Laundry: Laundry Room
Features
- Tray Ceiling(s), Whirlpool, Bookcases, Kitchen Island, Ceiling Fan(s), Pantry, Walk-in Shower, Blinds/Shades
- Flooring: Carpet, LVT/LVP, Tile, Wood
- Attic: Pull Down Stairs
Interior area
- Total structure area: 2,341
- Total interior livable area: 2,341 sqft
Property
Parking
- Total spaces: 2
- Parking features: On Street, Attached, Concrete
- Has attached garage: Yes
Features
- Levels: Two
- Stories: 2
- Patio & porch: Patio, Porch, Screened
- Pool features: None
- Fencing: Back Yard,Front Yard,Metal/Ornamental,Vinyl
Lot
- Size: 5,227 sqft
- Dimensions: 110 x 47
- Features: Front Yard
Details
- Parcel number: 170213221601000 0354175
- Zoning: PD
- Special conditions: Standard
Construction
Type & style
- Home type: SingleFamily
- Property subtype: Single Family Residence
Materials
- Block, Fiber Cement
- Foundation: Crawl Space
- Roof: Shingle
Condition
- New construction: No
- Year built: 2007
Utilities & green energy
- Sewer: Public Sewer
- Water: Public
- Utilities for property: Sewer Available, Water Available
Community & neighborhood
Security
- Security features: Security System, Smoke Detector(s)
Location
- Region: Raleigh
- Subdivision: Renaissance Park
HOA & financial
HOA
- Has HOA: Yes
- HOA fee: $986 monthly
- Amenities included: Clubhouse, Pool, Fitness Center, Maintenance Common Areas, Maintenance Roads, Playground, Street Lights, Tennis Court(s)
- Association name: CAS NC
- Association phone: 910-295-3791
Other
Other facts
- Listing agreement: Exclusive Right To Sell
- Listing terms: Cash,Conventional,FHA,VA Loan
Price history
| Date | Event | Price |
|---|---|---|
| 8/13/2024 | Sold | $590,000-1.7%$252/sqft |
Source: | ||
| 7/7/2024 | Pending sale | $600,000$256/sqft |
Source: | ||
| 7/7/2024 | Contingent | $600,000$256/sqft |
Source: | ||
| 6/27/2024 | Listed for sale | $600,000+55.8%$256/sqft |
Source: | ||
| 9/29/2020 | Sold | $385,000-1.3%$164/sqft |
Source: Public Record Report a problem | ||
Public tax history
| Year | Property taxes | Tax assessment |
|---|---|---|
| 2025 | $4,452 +4.1% | $508,233 +3.6% |
| 2024 | $4,279 +9.9% | $490,383 +38% |
| 2023 | $3,894 +11.4% | $355,424 +3.5% |
Find assessor info on the county website
Neighborhood: Southwest Raleigh
Nearby schools
GreatSchools rating
- 6/10Smith ElementaryGrades: PK-5Distance: 1.6 mi
- 2/10North Garner MiddleGrades: 6-8Distance: 2.8 mi
- 5/10Garner HighGrades: 9-12Distance: 2.1 mi
Schools provided by the listing agent
- Elementary: Smith
- Middle: North Garner
- High: Garner
Source: Hive MLS. This data may not be complete. We recommend contacting the local school district to confirm school assignments for this home.
Get a cash offer in 3 minutes
Find out how much your home could sell for in as little as 3 minutes with a no-obligation cash offer.
Estimated market value$574,300
Get a cash offer in 3 minutes
Find out how much your home could sell for in as little as 3 minutes with a no-obligation cash offer.
Estimated market value
$574,300


