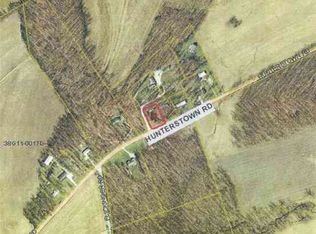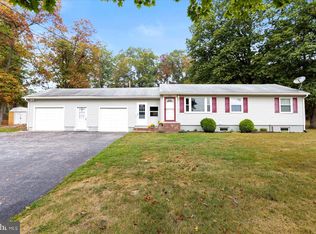Sold for $490,000
$490,000
1352 Hunterstown Rd, Gettysburg, PA 17325
3beds
2,102sqft
Single Family Residence
Built in 1990
1.57 Acres Lot
$524,800 Zestimate®
$233/sqft
$1,926 Estimated rent
Home value
$524,800
$430,000 - $651,000
$1,926/mo
Zestimate® history
Loading...
Owner options
Explore your selling options
What's special
This one has it all! Space to entertain inside and out, an in-ground pool, an oversized 3 car garage, a main floor primary bedroom, three finished levels of living space, all situated on a 1.57 acre lot in Gettysburg Area School District! The main floor features a spacious and inviting floor plan, a bright eat-in kitchen, large screened-in porch, main floor laundry, and a main floor owner's suite with an updated ensuite bath and walk-in closet. The second-floor features two spacious bedrooms and an additional full bathroom. The lower level is finished boasting two large rooms with endless possibilities. The three-car garage offers space for your cars, tools, and hobbies. Outdoors features your own private retreat and the perfect space to entertain family and friends complete with a heated, saltwater in-ground pool, deck, firepit, and so much more! New roof installed and a basement waterproofing system completed in 2021. Contact to schedule your private tour today and you could be enjoying your summer months by the pool!
Zillow last checked: 8 hours ago
Listing updated: June 23, 2024 at 01:49am
Listed by:
David Monsour 717-319-3408,
Keller Williams Keystone Realty,
Listing Team: The David Monsour Group, Co-Listing Team: The David Monsour Group,Co-Listing Agent: Briana Bridges 717-448-7645,
Keller Williams Keystone Realty
Bought with:
David Monsour, AB068634
Keller Williams Keystone Realty
Source: Bright MLS,MLS#: PAAD2012530
Facts & features
Interior
Bedrooms & bathrooms
- Bedrooms: 3
- Bathrooms: 3
- Full bathrooms: 2
- 1/2 bathrooms: 1
- Main level bathrooms: 2
- Main level bedrooms: 1
Basement
- Area: 1248
Heating
- Forced Air, Wood Stove, Propane, Wood
Cooling
- Central Air, Electric
Appliances
- Included: Oven/Range - Electric, Electric Water Heater
- Laundry: Main Level
Features
- Ceiling Fan(s), Combination Kitchen/Dining, Dining Area, Entry Level Bedroom, Eat-in Kitchen, Primary Bath(s), Recessed Lighting, Bathroom - Tub Shower, Wainscotting, Walk-In Closet(s)
- Flooring: Carpet, Ceramic Tile, Laminate
- Basement: Full,Sump Pump,Improved,Windows
- Has fireplace: No
- Fireplace features: Wood Burning Stove
Interior area
- Total structure area: 3,350
- Total interior livable area: 2,102 sqft
- Finished area above ground: 2,102
- Finished area below ground: 0
Property
Parking
- Total spaces: 3
- Parking features: Garage Faces Side, Oversized, Shared Driveway, Gravel, Driveway, Off Street, Attached
- Attached garage spaces: 3
- Has uncovered spaces: Yes
Accessibility
- Accessibility features: None
Features
- Levels: One and One Half
- Stories: 1
- Patio & porch: Porch, Deck, Screened Porch
- Exterior features: Lighting, Extensive Hardscape
- Has private pool: Yes
- Pool features: In Ground, Salt Water, Heated, Fenced, Private
- Fencing: Back Yard,Aluminum
Lot
- Size: 1.57 Acres
- Features: Landscaped, Premium
Details
- Additional structures: Above Grade, Below Grade
- Parcel number: 38G110021C000
- Zoning: RESIDENTIAL
- Special conditions: Standard
Construction
Type & style
- Home type: SingleFamily
- Architectural style: Cape Cod
- Property subtype: Single Family Residence
Materials
- Vinyl Siding
- Foundation: Permanent
- Roof: Architectural Shingle
Condition
- Good
- New construction: No
- Year built: 1990
Utilities & green energy
- Sewer: On Site Septic
- Water: Well
Community & neighborhood
Location
- Region: Gettysburg
- Subdivision: None Available
- Municipality: STRABAN TWP
Other
Other facts
- Listing agreement: Exclusive Right To Sell
- Listing terms: Cash,Conventional,VA Loan
- Ownership: Fee Simple
Price history
| Date | Event | Price |
|---|---|---|
| 6/21/2024 | Sold | $490,000$233/sqft |
Source: | ||
| 5/6/2024 | Contingent | $490,000$233/sqft |
Source: | ||
| 4/26/2024 | Price change | $490,000-1%$233/sqft |
Source: | ||
| 4/23/2024 | Price change | $495,000-1%$235/sqft |
Source: | ||
| 4/9/2024 | Listed for sale | $500,000$238/sqft |
Source: | ||
Public tax history
| Year | Property taxes | Tax assessment |
|---|---|---|
| 2025 | $5,548 +12.9% | $329,000 +8.2% |
| 2024 | $4,913 +0.7% | $304,000 |
| 2023 | $4,879 +4.5% | $304,000 |
Find assessor info on the county website
Neighborhood: 17325
Nearby schools
GreatSchools rating
- 6/10James Gettys El SchoolGrades: K-5Distance: 3 mi
- 8/10Gettysburg Area Middle SchoolGrades: 6-8Distance: 4 mi
- 6/10Gettysburg Area High SchoolGrades: 9-12Distance: 2.3 mi
Schools provided by the listing agent
- Middle: Gettysburg Area
- High: Gettysburg Area
- District: Gettysburg Area
Source: Bright MLS. This data may not be complete. We recommend contacting the local school district to confirm school assignments for this home.
Get pre-qualified for a loan
At Zillow Home Loans, we can pre-qualify you in as little as 5 minutes with no impact to your credit score.An equal housing lender. NMLS #10287.
Sell with ease on Zillow
Get a Zillow Showcase℠ listing at no additional cost and you could sell for —faster.
$524,800
2% more+$10,496
With Zillow Showcase(estimated)$535,296

