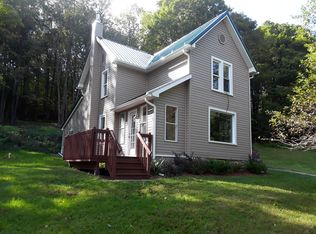Sold for $324,900
$324,900
1352 Franklin Hill Rd, Hallstead, PA 18822
5beds
1,800sqft
Residential, Single Family Residence
Built in 1980
6.2 Acres Lot
$335,700 Zestimate®
$181/sqft
$2,286 Estimated rent
Home value
$335,700
Estimated sales range
Not available
$2,286/mo
Zestimate® history
Loading...
Owner options
Explore your selling options
What's special
Split level home with 5 bedrooms; 3 full bathrooms and LARGE detached 24'x40' metal garage ideal for truck parking; brand new 30 year Owens Corning architectural shingle roof. Attractive 6+ acre lot. SELLER to make following improvements: NEW kitchen, basement bath, interior & exterior painting, flooring throughout, sealed driveway, holding tank, and Mitsubishi heat pump/air handler for main level heat/AC + (2) ductless head units in basement. Will sparkle when finished! A must see.
Zillow last checked: 8 hours ago
Listing updated: December 30, 2024 at 07:06am
Listed by:
Christopher Carr,
HomeZu
Bought with:
NON MEMBER
NON MEMBER
Source: GSBR,MLS#: SC4336
Facts & features
Interior
Bedrooms & bathrooms
- Bedrooms: 5
- Bathrooms: 3
- Full bathrooms: 3
Primary bedroom
- Description: (2) Closets: 5'x2' Each
- Area: 165 Square Feet
- Dimensions: 15 x 11
Bedroom 2
- Description: (2) Closets: 5'x2' Each
- Area: 161 Square Feet
- Dimensions: 14 x 11.5
Bedroom 3
- Description: (1) Closet: 8'x2'
- Area: 126.5 Square Feet
- Dimensions: 11 x 11.5
Bedroom 4
- Area: 132 Square Feet
- Dimensions: 12 x 11
Bedroom 5
- Area: 132 Square Feet
- Dimensions: 12 x 11
Dining room
- Area: 143 Square Feet
- Dimensions: 11 x 13
Family room
- Area: 312 Square Feet
- Dimensions: 24 x 13
Kitchen
- Area: 169 Square Feet
- Dimensions: 13 x 13
Living room
- Description: 8" Round Wood Stove Chimney In Ceiling.
- Area: 312 Square Feet
- Dimensions: 13 x 24
Heating
- Electric, Heat Pump
Cooling
- Central Air, Heat Pump, Ductless
Appliances
- Included: Other
- Laundry: Lower Level
Features
- Drywall, See Remarks, Other
- Flooring: Carpet, Laminate
- Basement: Block,Walk-Out Access,Heated,Interior Entry,Finished,Full,Concrete
- Attic: Crawl Opening
Interior area
- Total structure area: 1,800
- Total interior livable area: 1,800 sqft
- Finished area above ground: 1,265
- Finished area below ground: 535
Property
Parking
- Total spaces: 1
- Parking features: Attached, Detached, Paved, Garage Door Opener
- Attached garage spaces: 1
Features
- Stories: 2
- Patio & porch: Deck, See Remarks, Other
- Exterior features: Other
Lot
- Size: 6.20 Acres
- Dimensions: 473 x 58 x 76 x 63 x 122 x 132 x 581 x 524
- Features: Rectangular Lot, Wooded, Secluded
Details
- Parcel number: 069.002,004.00,000.00
- Zoning: R1
Construction
Type & style
- Home type: SingleFamily
- Architectural style: Ranch
- Property subtype: Residential, Single Family Residence
Materials
- Stone, Vinyl Siding
- Foundation: Block, Concrete Perimeter, Raised
- Roof: Composition,Shingle
Condition
- New construction: No
- Year built: 1980
Utilities & green energy
- Electric: Circuit Breakers
- Sewer: Septic Tank
- Water: Well
- Utilities for property: See Remarks
Community & neighborhood
Security
- Security features: Smoke Detector(s)
Location
- Region: Hallstead
Other
Other facts
- Listing terms: Cash,Conventional
- Road surface type: Paved
Price history
| Date | Event | Price |
|---|---|---|
| 12/27/2024 | Sold | $324,900$181/sqft |
Source: | ||
| 10/17/2024 | Pending sale | $324,900$181/sqft |
Source: | ||
| 8/20/2024 | Listed for sale | $324,900+116.6%$181/sqft |
Source: | ||
| 3/14/2024 | Sold | $150,001$83/sqft |
Source: Public Record Report a problem | ||
Public tax history
| Year | Property taxes | Tax assessment |
|---|---|---|
| 2025 | $4,708 +7.5% | $58,700 |
| 2024 | $4,381 +5% | $58,700 |
| 2023 | $4,173 +0.1% | $58,700 |
Find assessor info on the county website
Neighborhood: 18822
Nearby schools
GreatSchools rating
- 6/10Lathrop Street El SchoolGrades: K-6Distance: 6.4 mi
- 7/10Montrose Area Junior-Senior High SchoolGrades: 7-12Distance: 5.7 mi

Get pre-qualified for a loan
At Zillow Home Loans, we can pre-qualify you in as little as 5 minutes with no impact to your credit score.An equal housing lender. NMLS #10287.
