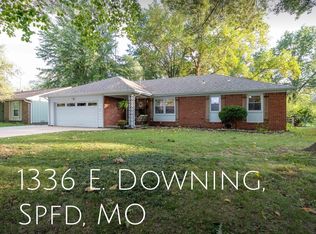Closed
Price Unknown
1352 E Downing Street, Springfield, MO 65804
3beds
1,284sqft
Single Family Residence
Built in 1971
0.28 Acres Lot
$258,200 Zestimate®
$--/sqft
$1,454 Estimated rent
Home value
$258,200
$238,000 - $279,000
$1,454/mo
Zestimate® history
Loading...
Owner options
Explore your selling options
What's special
Completely Remodeled Mid-Century Charmer with Modern Updates Throughout!From the moment you step through the elegant brick archway, you'll be captivated by the timeless appeal and thoughtful updates of this stunning mid-century home--fully remodeled in 2019. This beautifully updated 3-bedroom, 2-bathroom home blends classic character with modern luxury.Solid wood flooring flows through every room except the tiled hall bath. The spacious living room boasts a cathedral ceiling and wood-burning fireplace.The modern kitchen offers new cabinetry, granite countertops, tiled backsplash, Whirlpool stainless steel appliances, new sink, faucet, and disposal. Both bathrooms feature new soaker tubs with showers, granite-topped vanities, new fixtures, tile, and cabinetry.Additional updates include:Solid mahogany front door w/ beveled glassPella Thermastar sliding door w/ built-in blindsAll new interior/exterior doors & brushed nickel hardwareNew Lennox furnace & AC, Rheem gas water heater30-year roof, new vinyl siding, new tilt-in windowsNew garage door & openerOutdoor features: covered veranda (~12' x 27'), new deck (~16.5' x 12.25'), entry porch, and privacy-fenced yard.This home blends timeless charm with modern comfort--schedule your showing today!
Zillow last checked: 8 hours ago
Listing updated: June 05, 2025 at 01:26pm
Listed by:
Amanda Miller 214-793-0093,
Murney Associates - Primrose
Bought with:
Amber Katy Crawford, 2022018157
Murney Associates - Primrose
Source: SOMOMLS,MLS#: 60291642
Facts & features
Interior
Bedrooms & bathrooms
- Bedrooms: 3
- Bathrooms: 2
- Full bathrooms: 2
Heating
- Forced Air, Central, Fireplace(s), Natural Gas, Wood
Cooling
- Central Air, Ceiling Fan(s)
Appliances
- Included: Dishwasher, Gas Water Heater, Free-Standing Electric Oven, Exhaust Fan, Disposal
- Laundry: In Garage, W/D Hookup
Features
- Cathedral Ceiling(s), Granite Counters
- Flooring: Tile, Wood
- Windows: Tilt-In Windows
- Has basement: No
- Attic: Pull Down Stairs
- Has fireplace: Yes
- Fireplace features: Living Room, Brick, Wood Burning
Interior area
- Total structure area: 1,284
- Total interior livable area: 1,284 sqft
- Finished area above ground: 1,284
- Finished area below ground: 0
Property
Parking
- Total spaces: 4
- Parking features: Garage Door Opener, Garage Faces Front
- Attached garage spaces: 2
- Carport spaces: 2
- Covered spaces: 4
Features
- Levels: One
- Stories: 1
- Patio & porch: Covered, Front Porch, Deck
- Fencing: Wood
Lot
- Size: 0.28 Acres
- Features: Curbs, Corner Lot
Details
- Parcel number: 1231307001
Construction
Type & style
- Home type: SingleFamily
- Architectural style: Contemporary,Mediterranean
- Property subtype: Single Family Residence
Materials
- Brick, Vinyl Siding
- Roof: Composition
Condition
- Year built: 1971
Utilities & green energy
- Sewer: Public Sewer
- Water: Public
Community & neighborhood
Location
- Region: Springfield
- Subdivision: South Kickapoo
Other
Other facts
- Listing terms: Cash,VA Loan,FHA,Conventional
- Road surface type: Concrete
Price history
| Date | Event | Price |
|---|---|---|
| 6/5/2025 | Sold | -- |
Source: | ||
| 5/3/2025 | Pending sale | $249,000$194/sqft |
Source: | ||
| 4/11/2025 | Listed for sale | $249,000+48.3%$194/sqft |
Source: | ||
| 8/7/2019 | Listing removed | $167,900$131/sqft |
Source: Murney Associates - Primrose #60138358 | ||
| 7/5/2019 | Pending sale | $167,900$131/sqft |
Source: Murney Associates, Realtors #60138358 | ||
Public tax history
| Year | Property taxes | Tax assessment |
|---|---|---|
| 2024 | $1,314 +0.6% | $24,500 |
| 2023 | $1,307 +11.4% | $24,500 +14% |
| 2022 | $1,174 +0% | $21,490 |
Find assessor info on the county website
Neighborhood: Meador Park
Nearby schools
GreatSchools rating
- 4/10Delaware Elementary SchoolGrades: PK-5Distance: 1.3 mi
- 5/10Jarrett Middle SchoolGrades: 6-8Distance: 2.4 mi
- 4/10Parkview High SchoolGrades: 9-12Distance: 2 mi
Schools provided by the listing agent
- Elementary: SGF-Holland
- Middle: SGF-Jarrett
- High: SGF-Parkview
Source: SOMOMLS. This data may not be complete. We recommend contacting the local school district to confirm school assignments for this home.
