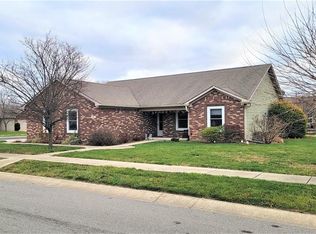Sold
$305,000
1352 Commons Way, Franklin, IN 46131
3beds
1,620sqft
Residential, Single Family Residence
Built in 2003
10,018.8 Square Feet Lot
$309,400 Zestimate®
$188/sqft
$1,790 Estimated rent
Home value
$309,400
$278,000 - $343,000
$1,790/mo
Zestimate® history
Loading...
Owner options
Explore your selling options
What's special
Welcome to this beautiful and well-maintained home in the desirable Camelot Commons subdivision. This 3BR and 2BA home offers an open-concept living space with a large living room with ventless fireplace (uses ethanol fireplace fuel). Adjacent to the living room is the spacious dining/kitchen combo with tons of storage and entertainment space. The updated kitchen includes a center island, pantry, granite countertops and stainless steel appliances. The primary bedroom has an updated ensuite. The remaining two bedrooms are both large and offer optional living space if not used for bedrooms. Off the dining area is a lovely outdoor deck and patio providing a peaceful, tranquil setting perfect for your early morning coffee breaks or for chillin' after the work day. This home has NO HOA and close to all things downtown Franklin has to offer.
Zillow last checked: 8 hours ago
Listing updated: August 19, 2025 at 11:31am
Listing Provided by:
Debra Brown-Nally 317-847-5830,
Carpenter, REALTORS®
Bought with:
Kyle Gilbert
Dean Wagner LLC
Source: MIBOR as distributed by MLS GRID,MLS#: 22051366
Facts & features
Interior
Bedrooms & bathrooms
- Bedrooms: 3
- Bathrooms: 2
- Full bathrooms: 2
- Main level bathrooms: 2
- Main level bedrooms: 3
Primary bedroom
- Level: Main
- Area: 180 Square Feet
- Dimensions: 15x12
Bedroom 2
- Level: Main
- Area: 143 Square Feet
- Dimensions: 13x11
Bedroom 3
- Level: Main
- Area: 132 Square Feet
- Dimensions: 12x11
Kitchen
- Level: Main
- Area: 240 Square Feet
- Dimensions: 20x12
Living room
- Level: Main
- Area: 240 Square Feet
- Dimensions: 16x15
Heating
- Electric, Heat Pump
Cooling
- Central Air
Appliances
- Included: Dishwasher, Electric Water Heater, Disposal, Microwave, Electric Oven, Refrigerator, Water Softener Rented
- Laundry: Laundry Closet
Features
- Kitchen Island, Entrance Foyer, Ceiling Fan(s), Eat-in Kitchen
- Has basement: No
- Number of fireplaces: 1
- Fireplace features: Living Room, Other
Interior area
- Total structure area: 1,620
- Total interior livable area: 1,620 sqft
Property
Parking
- Total spaces: 2
- Parking features: Attached
- Attached garage spaces: 2
Features
- Levels: One
- Stories: 1
- Patio & porch: Covered, Deck, Patio
Lot
- Size: 10,018 sqft
- Features: Corner Lot
Details
- Parcel number: 410815032078000009
- Horse amenities: None
Construction
Type & style
- Home type: SingleFamily
- Architectural style: Ranch
- Property subtype: Residential, Single Family Residence
Materials
- Vinyl With Brick
- Foundation: Slab
Condition
- New construction: No
- Year built: 2003
Utilities & green energy
- Water: Public
Community & neighborhood
Location
- Region: Franklin
- Subdivision: Camelot Commons
Price history
| Date | Event | Price |
|---|---|---|
| 8/19/2025 | Sold | $305,000$188/sqft |
Source: | ||
| 7/21/2025 | Pending sale | $305,000$188/sqft |
Source: | ||
| 7/18/2025 | Listed for sale | $305,000+134.8%$188/sqft |
Source: | ||
| 3/25/2004 | Sold | $129,900$80/sqft |
Source: | ||
Public tax history
| Year | Property taxes | Tax assessment |
|---|---|---|
| 2024 | $1,779 +4.6% | $160,900 -0.9% |
| 2023 | $1,701 +12.9% | $162,400 +5.6% |
| 2022 | $1,506 -1.1% | $153,800 +11.9% |
Find assessor info on the county website
Neighborhood: 46131
Nearby schools
GreatSchools rating
- 6/10Custer Baker Intermediate SchoolGrades: 5-6Distance: 0.3 mi
- 6/10Franklin Community Middle SchoolGrades: 7-8Distance: 1.1 mi
- 6/10Franklin Community High SchoolGrades: 9-12Distance: 2 mi
Get a cash offer in 3 minutes
Find out how much your home could sell for in as little as 3 minutes with a no-obligation cash offer.
Estimated market value$309,400
Get a cash offer in 3 minutes
Find out how much your home could sell for in as little as 3 minutes with a no-obligation cash offer.
Estimated market value
$309,400
