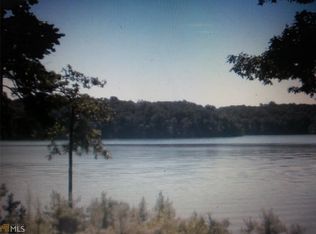Waterfront private home with PANORAMIC view... that will relax you instantly. Tucked away privately on 4 wooded acres with nothing but nature surrounding this home will take your breath away as you enter the front door and enjoy the scenic water view. Open views from every room & covered back and front porches, open decks & large screen porch to really escape in the privacy this property has to offer. Floor plan is great for entertaining family & friends w/3 separate living quarters w/ideal basement apartment downstairs. Spacious great room with stacked rock fireplace, pool table area & high ceilings. Gourmet kitchen with granite tops, 2 fireplaces, master suite w/private sitting area. Approved for max size boat dock.
This property is off market, which means it's not currently listed for sale or rent on Zillow. This may be different from what's available on other websites or public sources.

