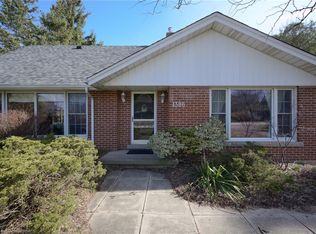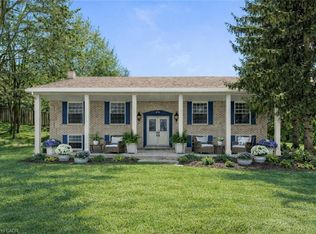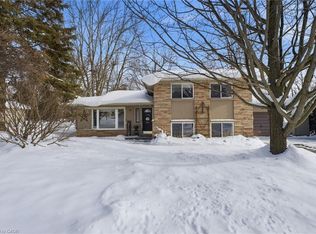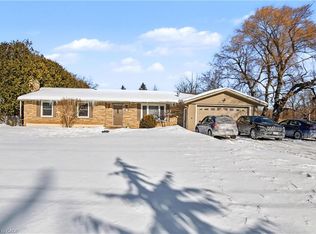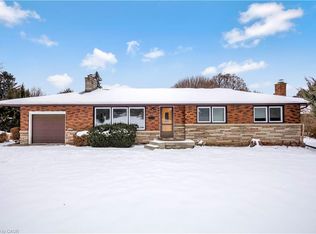1352 Centre Rd, Hamilton, ON L0R 1H1
What's special
- 510 days |
- 66 |
- 3 |
Zillow last checked: 8 hours ago
Listing updated: January 22, 2026 at 08:02am
Bob Veevers, Broker,
Keller Williams Edge Realty,
Sheree Veevers, Salesperson,
Keller Williams Edge Realty
Facts & features
Interior
Bedrooms & bathrooms
- Bedrooms: 3
- Bathrooms: 2
- Full bathrooms: 1
- 1/2 bathrooms: 1
Bathroom
- Features: 4-Piece
- Level: Second
- Area: 0
- Dimensions: 0 x 0
Bathroom
- Features: 2-Piece
- Level: Lower
- Area: 0
- Dimensions: 0 x 0
Den
- Level: Lower
- Area: 88.16
- Dimensions: 11ft. 2in. x 8ft. 0in. x 0ft. 0in.
Heating
- Oil, Water
Appliances
- Laundry: In-Suite
Features
- Basement: Partial,Partially Finished
- Has fireplace: Yes
- Fireplace features: Insert, Wood Burning
Interior area
- Total structure area: 1,488
- Total interior livable area: 1,488 sqft
- Finished area above ground: 1,488
Video & virtual tour
Property
Parking
- Total spaces: 6
- Parking features: Attached Garage, Gravel
- Attached garage spaces: 1
- Uncovered spaces: 5
Features
- Levels: Multi/Split
- Frontage type: East
- Frontage length: 100.00
Lot
- Size: 0.34 Acres
- Dimensions: 100 x 150
- Features: Rural, Rectangular, Near Golf Course, Greenbelt, Library, Park, Place of Worship, Rec./Community Centre, Schools
Details
- Parcel number: 175200019
- Zoning: 1
Construction
Type & style
- Home type: SingleFamily
- Architectural style: Sidesplit
- Property subtype: Single Family Residence, Residential
Materials
- Brick, Wood Siding
- Foundation: Concrete Block
- Roof: Asphalt Shing
Condition
- 51-99 Years
- New construction: No
- Year built: 1961
Utilities & green energy
- Sewer: Septic Tank
- Water: Drilled Well, Well
Community & HOA
Location
- Region: Hamilton
Financial & listing details
- Price per square foot: C$604/sqft
- Annual tax amount: C$5,416
- Date on market: 10/3/2024
- Inclusions: Water Heater, Water Softener & Built-In Appliances
(905) 335-8808
By pressing Contact Agent, you agree that the real estate professional identified above may call/text you about your search, which may involve use of automated means and pre-recorded/artificial voices. You don't need to consent as a condition of buying any property, goods, or services. Message/data rates may apply. You also agree to our Terms of Use. Zillow does not endorse any real estate professionals. We may share information about your recent and future site activity with your agent to help them understand what you're looking for in a home.
Price history
Price history
| Date | Event | Price |
|---|---|---|
| 6/18/2025 | Price change | C$899,000-9.8%C$604/sqft |
Source: | ||
| 4/2/2025 | Price change | C$997,000-4.8%C$670/sqft |
Source: ITSO #XH4190753 Report a problem | ||
| 5/28/2024 | Price change | C$1,047,000-4.6%C$704/sqft |
Source: | ||
| 4/18/2024 | Listed for sale | C$1,097,000C$737/sqft |
Source: | ||
Public tax history
Public tax history
Tax history is unavailable.Climate risks
Neighborhood: L0R
Nearby schools
GreatSchools rating
No schools nearby
We couldn't find any schools near this home.
