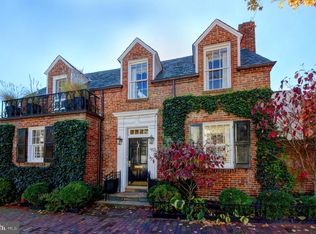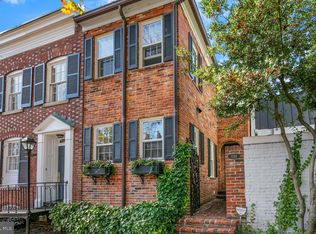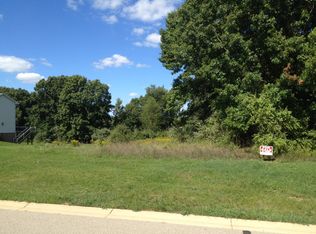Sold for $5,300,000
$5,300,000
1352 28th St NW, Washington, DC 20007
4beds
4,172sqft
Townhouse
Built in 1810
3,732 Square Feet Lot
$5,195,100 Zestimate®
$1,270/sqft
$6,475 Estimated rent
Home value
$5,195,100
$4.83M - $5.61M
$6,475/mo
Zestimate® history
Loading...
Owner options
Explore your selling options
What's special
Welcome to 1352 28th Street NW, a rare and exceptional property located in Georgetown’s prestigious East Village. Built in 1810 and once the personal residence of world-renowned modernist architect Hugh Newell Jacobsen for over 50 years, this iconic four-story townhouse seamlessly blends historic charm with modern luxury. The home was meticulously renovated from 2020 to 2022 preserving its historical integrity while adding contemporary high-end finishes and modern conveniences. Jacobsen’s signature architectural style is infused throughout the home, from the clean lines and minimalist design to the expansive floor-to-ceiling windows that flood the space with natural light. This 4,204 sq. ft. home features 4 spacious bedrooms, 4.5 bathrooms, and an array of luxurious amenities. Inside, you'll find a stunning custom kitchen with an oversized eat-in island, top-of-the-line appliances, and a bespoke brass hood. The expansive great room boasts over 11-foot ceilings and floor-to-ceiling windows, filling the space with natural light. Two marble fireplaces, a glass-lined staircase, and the fully finished lower level with a wet bar and polished concrete floors add elegance and versatility to this beautiful residence. The primary suite offers a skylit bathroom and a grand shower, creating a luxurious personal retreat. The exterior of the property continues to impress with seamless indoor-outdoor living. A private gated courtyard, an oversized slate patio surrounded by lush holly trees, and one private parking space offer both luxury and privacy. The home is protected by a façade easement with the Foundation for the Preservation of Historic Georgetown, ensuring the preservation of its architectural significance. Situated on a 0.09-acre lot, just steps away from Georgetown’s vibrant shopping, dining, and cultural attractions, this home offers the perfect blend of modern living and historic significance. Don’t miss the opportunity to own a one-of-a-kind Georgetown masterpiece.
Zillow last checked: 8 hours ago
Listing updated: November 08, 2024 at 06:13am
Listed by:
Michael Heinen 301-646-8207,
TTR Sotheby's International Realty,
Listing Team: Graciela Haim & Heinen Group
Bought with:
Michael Rankin, SP00093083
TTR Sotheby's International Realty
Source: Bright MLS,MLS#: DCDC2163234
Facts & features
Interior
Bedrooms & bathrooms
- Bedrooms: 4
- Bathrooms: 5
- Full bathrooms: 4
- 1/2 bathrooms: 1
- Main level bathrooms: 1
Basement
- Area: 832
Heating
- Heat Pump, Natural Gas
Cooling
- Central Air, Electric
Appliances
- Included: Microwave, Dishwasher, Disposal, Dryer, Oven/Range - Gas, Refrigerator, Stainless Steel Appliance(s), Washer, Gas Water Heater
- Laundry: Upper Level, Dryer In Unit, Washer In Unit
Features
- Bathroom - Walk-In Shower, Combination Kitchen/Living, Family Room Off Kitchen, Open Floorplan, Kitchen Island, Kitchen - Gourmet, Primary Bath(s), Recessed Lighting, Walk-In Closet(s)
- Flooring: Hardwood, Concrete, Wood
- Doors: Double Entry
- Windows: Skylight(s)
- Basement: Finished
- Number of fireplaces: 2
- Fireplace features: Gas/Propane, Marble
Interior area
- Total structure area: 4,204
- Total interior livable area: 4,172 sqft
- Finished area above ground: 3,372
- Finished area below ground: 800
Property
Parking
- Total spaces: 1
- Parking features: Parking Space Conveys, Off Street
Accessibility
- Accessibility features: None
Features
- Levels: Four
- Stories: 4
- Patio & porch: Patio, Terrace
- Exterior features: Extensive Hardscape
- Pool features: None
- Fencing: Full,Masonry/Stone
Lot
- Size: 3,732 sqft
- Features: Urban Land-Manor-Glenelg
Details
- Additional structures: Above Grade, Below Grade
- Parcel number: 1240//0869
- Zoning: R-3/GT
- Special conditions: Standard
Construction
Type & style
- Home type: Townhouse
- Architectural style: Federal
- Property subtype: Townhouse
Materials
- Brick
- Foundation: Permanent
Condition
- Excellent
- New construction: No
- Year built: 1810
- Major remodel year: 2021
Utilities & green energy
- Sewer: Public Sewer
- Water: Public
- Utilities for property: Fiber Optic
Community & neighborhood
Security
- Security features: Security System
Location
- Region: Washington
- Subdivision: Georgetown
Other
Other facts
- Listing agreement: Exclusive Right To Sell
- Ownership: Fee Simple
Price history
| Date | Event | Price |
|---|---|---|
| 11/8/2024 | Sold | $5,300,000+1.9%$1,270/sqft |
Source: | ||
| 10/21/2024 | Pending sale | $5,200,000$1,246/sqft |
Source: | ||
| 10/18/2024 | Contingent | $5,200,000$1,246/sqft |
Source: | ||
| 10/16/2024 | Listed for sale | $5,200,000-11.6%$1,246/sqft |
Source: | ||
| 6/1/2024 | Listing removed | -- |
Source: | ||
Public tax history
| Year | Property taxes | Tax assessment |
|---|---|---|
| 2025 | $49,008 +8.8% | $5,275,830 -0.5% |
| 2024 | $45,055 +0.6% | $5,300,590 +0.6% |
| 2023 | $44,771 -82.7% | $5,267,130 +1.9% |
Find assessor info on the county website
Neighborhood: Georgetown
Nearby schools
GreatSchools rating
- 10/10Hyde-Addison Elementary SchoolGrades: PK-5Distance: 0.4 mi
- 6/10Hardy Middle SchoolGrades: 6-8Distance: 0.8 mi
- 7/10Jackson-Reed High SchoolGrades: 9-12Distance: 3.1 mi
Schools provided by the listing agent
- Elementary: Hyde-addison
- Middle: Hardy
- High: Macarthur
- District: District Of Columbia Public Schools
Source: Bright MLS. This data may not be complete. We recommend contacting the local school district to confirm school assignments for this home.
Sell for more on Zillow
Get a Zillow Showcase℠ listing at no additional cost and you could sell for .
$5,195,100
2% more+$103K
With Zillow Showcase(estimated)$5,299,002


