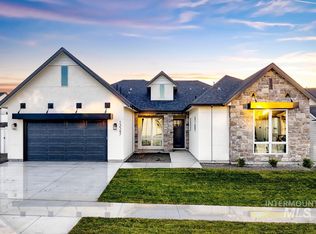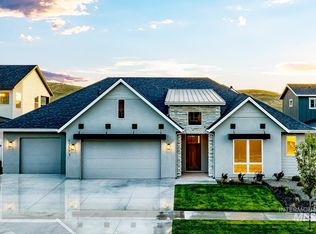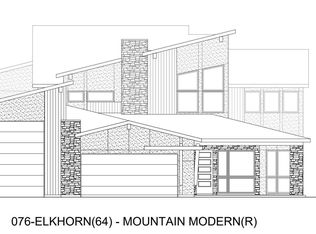Sold
Price Unknown
13519 N Ruffed Grouse Pl, Boise, ID 83714
5beds
5baths
4,501sqft
Single Family Residence
Built in 2024
0.79 Acres Lot
$1,547,600 Zestimate®
$--/sqft
$7,308 Estimated rent
Home value
$1,547,600
$1.42M - $1.67M
$7,308/mo
Zestimate® history
Loading...
Owner options
Explore your selling options
What's special
Build Job Elkhorn Modern Farmhouse RV . Discover the Elkhorn’s curbside appeal thanks to an artfully designed, complete with a shop and a 49 foot deep RV garage with a 14 foot tall door. The sheer size of the main level’s entertainment area is incredible – the great room is over 600 SqFt alone and comes standard with a beautiful fireplace. The gourmet kitchen includes extra countertop space and a wraparound butler’s pantry. The main level also features a guest suite and flex room. Upstairs welcomes you to one of the largest master suites we’ve ever designed. Massive windows overlook the backyard, while the walk-in closet is like another room all to itself. The oversized walk-in shower, luxurious tub in addition to dual vanities and extra countertop space make this truly a retreat. A large upstairs loft showcases, yet again, this home’s ability to entertain. Photo Similar. BTVAI.
Zillow last checked: 8 hours ago
Listing updated: August 20, 2024 at 10:35am
Listed by:
Truely Loescher 208-901-4849,
Silvercreek Realty Group,
Cheryl Jensen 208-861-0854,
Silvercreek Realty Group
Bought with:
Truely Loescher
Silvercreek Realty Group
Source: IMLS,MLS#: 98905807
Facts & features
Interior
Bedrooms & bathrooms
- Bedrooms: 5
- Bathrooms: 5
- Main level bathrooms: 1
- Main level bedrooms: 1
Primary bedroom
- Level: Upper
Bedroom 2
- Level: Upper
Bedroom 3
- Level: Upper
Bedroom 4
- Level: Upper
Bedroom 5
- Level: Main
Family room
- Level: Main
Kitchen
- Level: Main
Office
- Level: Main
Heating
- Forced Air, Natural Gas
Cooling
- Central Air
Appliances
- Included: Gas Water Heater, Tankless Water Heater, Dishwasher, Disposal, Microwave, Oven/Range Built-In
Features
- Bath-Master, Bed-Master Main Level, Den/Office, Great Room, Double Vanity, Walk-In Closet(s), Loft, Breakfast Bar, Pantry, Kitchen Island, Number of Baths Main Level: 1, Number of Baths Upper Level: 3
- Flooring: Hardwood, Tile, Carpet
- Has basement: No
- Number of fireplaces: 1
- Fireplace features: One, Gas
Interior area
- Total structure area: 4,501
- Total interior livable area: 4,501 sqft
- Finished area above ground: 4,501
- Finished area below ground: 0
Property
Parking
- Total spaces: 4
- Parking features: Attached
- Attached garage spaces: 4
Features
- Levels: Two
- Patio & porch: Covered Patio/Deck
- Pool features: Community
- Fencing: Full
Lot
- Size: 0.79 Acres
- Features: 1/2 - .99 AC, Sidewalks, Corner Lot, Auto Sprinkler System, Full Sprinkler System
Details
- Parcel number: R1936260700
Construction
Type & style
- Home type: SingleFamily
- Property subtype: Single Family Residence
Materials
- Frame
- Roof: Composition,Architectural Style
Condition
- New Construction
- New construction: Yes
- Year built: 2024
Details
- Builder name: Boise Hunter Homes
Utilities & green energy
- Utilities for property: Sewer Connected, Cable Connected, Broadband Internet
Green energy
- Indoor air quality: Contaminant Control
Community & neighborhood
Location
- Region: Boise
- Subdivision: Dry Creek Ranch
HOA & financial
HOA
- Has HOA: Yes
- HOA fee: $1,325 annually
Other
Other facts
- Listing terms: Cash,Conventional,VA Loan
- Ownership: Fee Simple
Price history
Price history is unavailable.
Public tax history
| Year | Property taxes | Tax assessment |
|---|---|---|
| 2025 | $2,242 | $1,556,500 +1313.7% |
| 2024 | -- | $110,100 -69.8% |
| 2023 | -- | $365,000 |
Find assessor info on the county website
Neighborhood: 83714
Nearby schools
GreatSchools rating
- 9/10Seven Oaks Elementary SchoolGrades: PK-5Distance: 2 mi
- 9/10Eagle Middle SchoolGrades: 6-8Distance: 3.8 mi
- 10/10Eagle High SchoolGrades: 9-12Distance: 5.6 mi
Schools provided by the listing agent
- Elementary: Seven Oaks
- Middle: Eagle Middle
- High: Eagle
- District: West Ada School District
Source: IMLS. This data may not be complete. We recommend contacting the local school district to confirm school assignments for this home.


