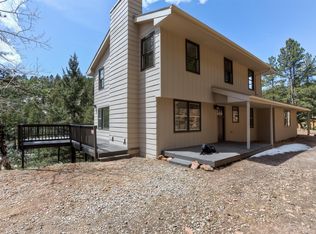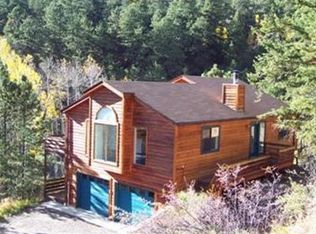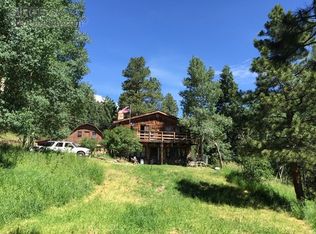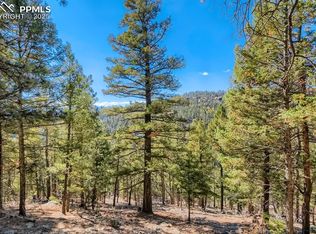Extraordinary Pikes Peak Views and a stream runs through it! What could be better....an affordable home, quiet neighborhood, a 3 bedroom (depends on how you use the downstairs bonus/family room area), a two car attached/tuck under garage, tons of decking, a workable yard for kids, both a wood stove and a furnace, the electric hookup for the hot tub is already installed, a work bench in your garage with an extra refrigerator! Eight minutes to highway 285 with an exit ramp just for Richmond Hill Road residents (and right before the traffic bottles up headed into the mountains). A hidden jewel with great views and a great location and neighborhood! Also great truly high speed internet and natural gas!!!! Less than 15 minutes to the grocery stores and 45 minutes to DTC.
This property is off market, which means it's not currently listed for sale or rent on Zillow. This may be different from what's available on other websites or public sources.




