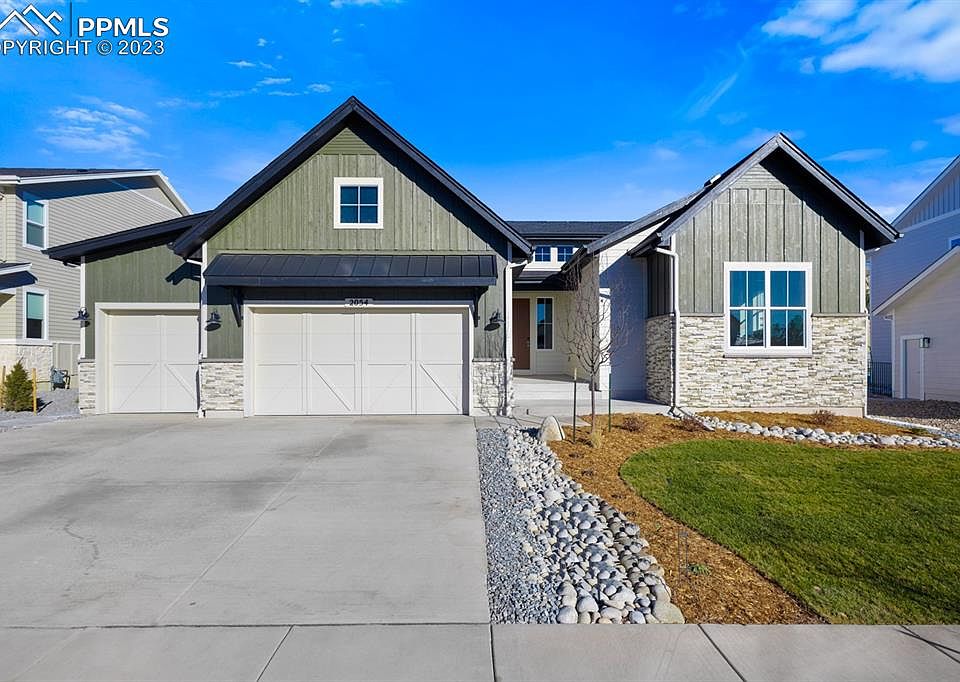Under Construction Semi-Custom Home – This stunning Walk Out Tahoe Model offers the perfect blend of luxury, functionality, and design flexibility. The heart of this home is the expansive main level, featuring a spacious open floor plan with abundant natural light, perfect for both everyday living and entertaining. A beautiful fireplace serves as the focal point of the living room, creating a cozy ambiance for family gatherings or quiet nights in. The gourmet kitchen is a chef's dream and the main level guest suite makes for a comfortable overnight experience for family and friends. The lower level is finished to perfection with a full, 9-foot ceiling, offering ample space for additional living or entertainment areas. Outdoor Living Potential: Step outside onto the rear patio, where a covered area awaits you, offering a perfect setting for outdoor dining, relaxation, or entertaining. There is plenty of room and potential to expand this space and create the ultimate outdoor living area, tailored to your needs. This home is offered as a to-be-built opportunity, with no design studio upgrades included, providing a rare chance to work with the builder and add your personal style and finishes. Whether you’re looking to customize the interior, upgrade the exterior, or add unique features, the Tahoe Model is the perfect canvas to make your vision a reality.
Pending
Special offer
$1,103,683
13518 Pride Mountain Dr, Colorado Springs, CO 80921
4beds
4,557sqft
Single Family Residence
Built in 2025
0.55 Acres Lot
$-- Zestimate®
$242/sqft
$67/mo HOA
What's special
Beautiful fireplaceRear patioGuest suiteCovered areaExpansive main levelAbundant natural lightGourmet kitchen
Call: (720) 740-4246
- 204 days |
- 46 |
- 0 |
Zillow last checked: 7 hours ago
Listing updated: August 14, 2025 at 10:24am
Listed by:
Ethan Liss 719-310-5954,
New Home Star LLC,
Lisa Rankin 719-221-1493
Source: Pikes Peak MLS,MLS#: 4055120
Travel times
Schedule tour
Select your preferred tour type — either in-person or real-time video tour — then discuss available options with the builder representative you're connected with.
Facts & features
Interior
Bedrooms & bathrooms
- Bedrooms: 4
- Bathrooms: 3
- Full bathrooms: 3
Primary bedroom
- Level: Main
- Area: 210 Square Feet
- Dimensions: 14 x 15
Heating
- Forced Air, Natural Gas
Cooling
- Central Air
Appliances
- Included: Cooktop, Dishwasher, Disposal, Gas in Kitchen, Exhaust Fan
Features
- 9Ft + Ceilings
- Basement: Full,Partially Finished
- Has fireplace: Yes
- Fireplace features: Gas, Masonry
Interior area
- Total structure area: 4,557
- Total interior livable area: 4,557 sqft
- Finished area above ground: 2,419
- Finished area below ground: 2,138
Property
Parking
- Total spaces: 3
- Parking features: Attached
- Attached garage spaces: 3
Features
- Patio & porch: Composite, Concrete, Covered
- Has view: Yes
- View description: Mountain(s)
Lot
- Size: 0.55 Acres
- Features: Hillside
Details
- Parcel number: 6208111040
Construction
Type & style
- Home type: SingleFamily
- Architectural style: Ranch
- Property subtype: Single Family Residence
Materials
- Fiber Cement, Stucco, Framed on Lot
- Foundation: Walk Out
- Roof: Composite Shingle
Condition
- Under Construction
- New construction: Yes
- Year built: 2025
Details
- Builder model: Tahoe
- Builder name: Vantage Hm Corp
Utilities & green energy
- Water: Municipal
- Utilities for property: Cable Connected, Electricity Connected, Natural Gas Connected
Community & HOA
Community
- Subdivision: Flying Horse
HOA
- Has HOA: Yes
- HOA fee: $200 quarterly
Location
- Region: Colorado Springs
Financial & listing details
- Price per square foot: $242/sqft
- Tax assessed value: $25,973
- Annual tax amount: $2,681
- Date on market: 3/29/2025
- Listing terms: Cash,Conventional,VA Loan
- Electric utility on property: Yes
About the community
PoolPlaygroundTennisBasketball+ 5 more
Now Selling from our Home Place Ranch Model Home.
Welcome to the Village of Madonie, an exclusive enclave within the prestigious Flying Horse community-one of Colorado Springs' most sought-after luxury neighborhoods. Perfectly positioned along the 11th tee box of the Flying Horse South Golf Course, this limited collection of homesites offers a rare opportunity to build your dream home in a setting defined by natural beauty, sophistication, and world-class amenities.
At Madonie, you'll begin your journey with one of our carefully crafted single-family ranch floor plans, with the flexibility to customize and expand to suit your unique lifestyle. Whether you're dreaming of additional living space, personalized finishes, or luxury upgrades, Vantage Homes gives you the freedom to create a home that's truly one-of-a-kind.
Enjoy breathtaking views of the scenic Front Range, while being just moments from boutique shopping, upscale dining, and a wide array of recreational amenities. Residents of Flying Horse benefit from exclusive access to private golf courses, fitness facilities, walking trails, and resort-style clubhouses, all designed to support a serene yet active lifestyle.
With the Shops at Northgate, highly rated schools, and quick access to I-25, convenience and connectivity are always at your doorstep-without sacrificing the tranquility and elegance of a golf course community.
Only a limited number of homesites remain in the Village of Madonie. Don't miss this rare chance to build your fully personalized Vantage Home in one of Colorado Springs' most prestigious settings.
Free 8' Finished Basement and 2/1 Rate Buy Down
Call for details.Source: Vantage Homes
