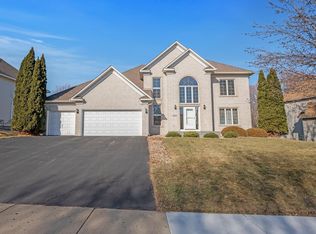Welcome to 13518 Foxberry Rd., in the Pointe, Savage's premier neighborhood. This fantastic home was built in 2000 and is spotless and has been meticulously maintained both inside and out! Additionally, the home sits on a beautiful 1/3 of an acre lot and features lots of outdoor living space! Featuring 4 large bedrooms (the 4th located in the lower level) and 4 baths, this is the perfect family home. You'll find beautiful hardwood floors throughout the foyer, informal dining and kitchen. The center island kitchen is very spacious and features new stainless steel appliances, gorgeous cabinets and built-ins. The family room is very comfortable and features large windows overlooking the back yard and has a gorgeous stone fireplace. You'll also find a formal dining room and living room/office on the main level. Upstairs, there are 3 generous bedrooms including a luxury master that features a spa like bath with Jacuzzi tub, separate shower and a walk-in closet. The lower level has been professionaly finished and features a large amusement room and family room, 3/4 bath, a 4th Bedroom, and tons of space for storage. Other attributes include a large back yard, professional landscaping and a sprinkler system. The 3 stall garage is insulated, generous and has additional storage space! This home has been very tastefully decorated! For more information or to set up a private showing, please contact Lee and Julie Bernick at 612-269-8914
This property is off market, which means it's not currently listed for sale or rent on Zillow. This may be different from what's available on other websites or public sources.
