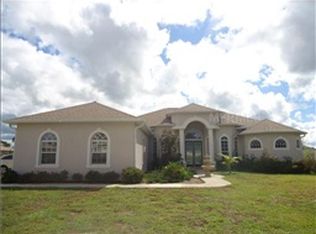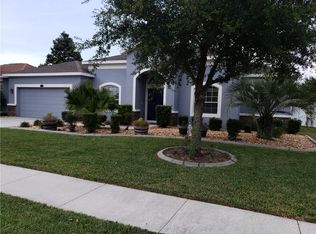Within the desired community of Villages at Avalon in Spring Hill, FL you will find this beautiful, Move-In Ready, one story Single Family Home for sale. Nestled on .30 acres & quiet street,this home offers a well-designed floor plan w/excellent use of space in its 2,422 square feet. The interior boasts 3 bedrooms,3 full baths,family room,bonus room,formal dining room,split bedroom plan,vaulted ceilings,inside laundry room w/sink,neutral color-upgraded carpeting in the bonus room & bedroom 2,laminate wood floors in the Master & bedroom 3 with tile in the kitchen,laundry & bathrooms. The gourmet kitchen has sleek 42â cabinetâs topped with crown molding,satin nickel hardware,decorative range hood,ample granite counter top space & breakfast bar,stainless steel appliance pkg.& dinette area. The master bedroom offers double walk-in closets, an en suite bath w/individual vanities,granite counter tops,walk in shower w/listello border,jetted garden tub,brushed nickel hrdwre,faucets & light fixtures.Imagine sitting by the wood burning fireplace in your 17x17 family room or enjoying game/movie nights in your 14x18 Bonus room.Villages of Avalon is a deed-restricted community of 819 homes in Spring Hill.HOA fees are surprisingly low, w/No CDD fees.A variety of activities/events take place on reg.basis.Amenities include a clubhouse,fitness center, pool,biking & nature trails.Proximity to the Suncoast Parkway make travel to Tampa simple and direct. Local businesses,the Gulf,and medical facilities are never far away.
This property is off market, which means it's not currently listed for sale or rent on Zillow. This may be different from what's available on other websites or public sources.

