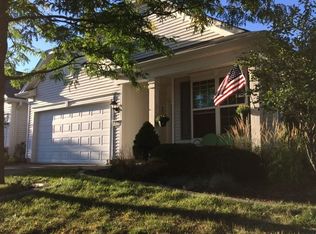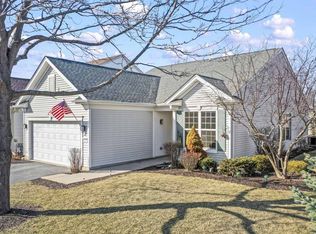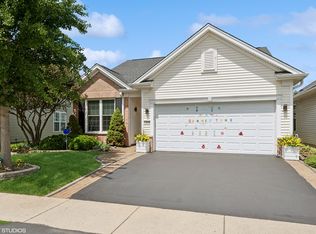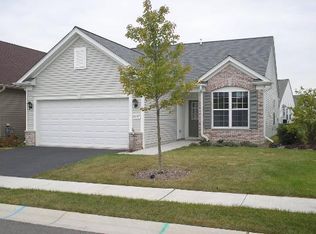Closed
$353,000
13516 Morgan Way, Huntley, IL 60142
2beds
1,566sqft
Single Family Residence
Built in 2005
5,500 Square Feet Lot
$370,800 Zestimate®
$225/sqft
$2,318 Estimated rent
Home value
$370,800
$341,000 - $404,000
$2,318/mo
Zestimate® history
Loading...
Owner options
Explore your selling options
What's special
VERY WELL CARED FOR POPULAR POTOMAC MODEL ~ BRIGHT, CHEERY AND OPEN FLOOR PLAN WITH 2 BEDROOMS, 2BATHS, AND A DEN ~ FRONT PORCH ELEVATION ~ NEW ROOF IN 2020 ~ BAMBOO FLOORING IN FOYER, KITCHEN, EATING AREA, AND FAMILY ROOM ~ MAPLE CABINETS WITH PULL-OUT DRAWERS ~ GRANITE COUNTERS ~ UPGRADED NEWER STAINLESS APPLIANCES ~ BAY IN PRIMARY SUITE ~ CEILING FAN ~ PLEATED BLINDS ~ LAUNDRY SINK~ CABINETS ABOVE WASHER AND DRYER ~ BRICK RIBBONS AND OVERSIZE BRICK PAVER AND CONCRETE PATIO ~ MATURE LANDSCAPING ~ COME ENJOY THE FINEST ACTIVE ADULT AGE 55+ COMMUNITY IN THE MIDWEST! DON'T WAIT!
Zillow last checked: 8 hours ago
Listing updated: May 25, 2025 at 01:25am
Listing courtesy of:
Joseph Render 847-890-8881,
Huntley Realty,
Vilma Alvarez, ABR,SRES 847-858-8411,
Huntley Realty
Bought with:
Robert Kopp
eXp Realty - Geneva
Source: MRED as distributed by MLS GRID,MLS#: 12321570
Facts & features
Interior
Bedrooms & bathrooms
- Bedrooms: 2
- Bathrooms: 2
- Full bathrooms: 2
Primary bedroom
- Features: Flooring (Carpet), Window Treatments (Blinds), Bathroom (Full)
- Level: Main
- Area: 154 Square Feet
- Dimensions: 11X14
Bedroom 2
- Features: Flooring (Carpet), Window Treatments (Blinds)
- Level: Main
- Area: 110 Square Feet
- Dimensions: 10X11
Den
- Features: Flooring (Carpet), Window Treatments (Blinds)
- Level: Main
- Area: 110 Square Feet
- Dimensions: 10X11
Dining room
- Features: Flooring (Carpet), Window Treatments (Blinds)
- Level: Main
- Area: 144 Square Feet
- Dimensions: 12X12
Family room
- Features: Flooring (Other), Window Treatments (Blinds)
- Level: Main
- Area: 140 Square Feet
- Dimensions: 10X14
Kitchen
- Features: Kitchen (Eating Area-Table Space, Island, Pantry-Closet), Flooring (Other), Window Treatments (Blinds)
- Level: Main
- Area: 160 Square Feet
- Dimensions: 16X10
Laundry
- Level: Main
- Area: 42 Square Feet
- Dimensions: 6X7
Living room
- Features: Flooring (Carpet), Window Treatments (Blinds)
- Level: Main
- Area: 168 Square Feet
- Dimensions: 14X12
Heating
- Natural Gas, Forced Air
Cooling
- Central Air
Appliances
- Included: Range, Microwave, Dishwasher, Refrigerator, Washer, Dryer, Disposal
- Laundry: Sink
Features
- Basement: None
Interior area
- Total structure area: 0
- Total interior livable area: 1,566 sqft
Property
Parking
- Total spaces: 2
- Parking features: Asphalt, Garage Door Opener, On Site, Garage Owned, Attached, Garage
- Attached garage spaces: 2
- Has uncovered spaces: Yes
Accessibility
- Accessibility features: No Disability Access
Features
- Stories: 1
- Patio & porch: Patio, Porch
Lot
- Size: 5,500 sqft
- Dimensions: 50 X 110
- Features: Landscaped
Details
- Parcel number: 1831404002
- Special conditions: None
- Other equipment: Ceiling Fan(s)
Construction
Type & style
- Home type: SingleFamily
- Architectural style: Ranch
- Property subtype: Single Family Residence
Materials
- Vinyl Siding
- Foundation: Concrete Perimeter
- Roof: Asphalt
Condition
- New construction: No
- Year built: 2005
Details
- Builder model: POTOMAC
Utilities & green energy
- Electric: Circuit Breakers
- Sewer: Public Sewer
- Water: Public
Community & neighborhood
Security
- Security features: Carbon Monoxide Detector(s)
Community
- Community features: Clubhouse, Park, Pool, Tennis Court(s), Lake, Sidewalks, Street Lights
Location
- Region: Huntley
- Subdivision: Del Webb Sun City
HOA & financial
HOA
- Has HOA: Yes
- HOA fee: $155 monthly
- Services included: Clubhouse, Exercise Facilities, Pool, Scavenger
Other
Other facts
- Listing terms: Conventional
- Ownership: Fee Simple w/ HO Assn.
Price history
| Date | Event | Price |
|---|---|---|
| 5/23/2025 | Sold | $353,000-1.9%$225/sqft |
Source: | ||
| 4/21/2025 | Contingent | $359,900$230/sqft |
Source: | ||
| 4/7/2025 | Listed for sale | $359,900$230/sqft |
Source: | ||
| 4/3/2025 | Contingent | $359,900$230/sqft |
Source: | ||
| 4/1/2025 | Listed for sale | $359,900+118.1%$230/sqft |
Source: | ||
Public tax history
| Year | Property taxes | Tax assessment |
|---|---|---|
| 2024 | -- | $97,036 +11.3% |
| 2023 | -- | $87,169 +9.8% |
| 2022 | -- | $79,375 +6.2% |
Find assessor info on the county website
Neighborhood: 60142
Nearby schools
GreatSchools rating
- 9/10Leggee Elementary SchoolGrades: K-5Distance: 0.6 mi
- 6/10Heineman Middle SchoolGrades: 6-8Distance: 4.3 mi
- 9/10Huntley High SchoolGrades: 9-12Distance: 0.4 mi
Schools provided by the listing agent
- District: 158
Source: MRED as distributed by MLS GRID. This data may not be complete. We recommend contacting the local school district to confirm school assignments for this home.

Get pre-qualified for a loan
At Zillow Home Loans, we can pre-qualify you in as little as 5 minutes with no impact to your credit score.An equal housing lender. NMLS #10287.
Sell for more on Zillow
Get a free Zillow Showcase℠ listing and you could sell for .
$370,800
2% more+ $7,416
With Zillow Showcase(estimated)
$378,216


