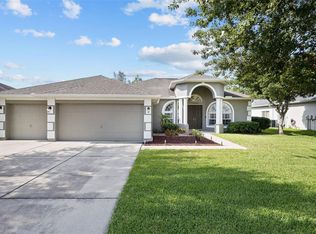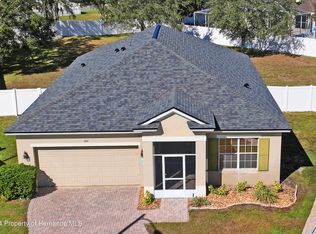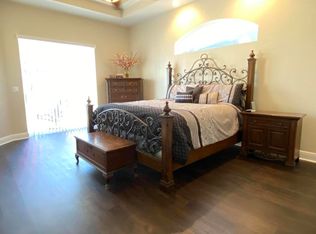Sold for $490,000 on 11/01/24
$490,000
13516 Hunters Point St, Spring Hill, FL 34609
4beds
2,698sqft
Single Family Residence
Built in 2007
0.25 Acres Lot
$467,600 Zestimate®
$182/sqft
$2,919 Estimated rent
Home value
$467,600
$407,000 - $533,000
$2,919/mo
Zestimate® history
Loading...
Owner options
Explore your selling options
What's special
Welcome to this beautifully home, located in the Villages of Avalon. This home features a gourmet kitchen with cherry wood cabinetry and glass panel accent cabinets, granite countertops, center island, breakfast bar and recessed lighting. The kitchen overlooks the family room and the beautiful pool. Master bedroom has bay window and tray ceilings, master bathroom includes granite countertops, wood cabinetry, separate shower and garden tub with picture window. Low HOA, NO CDD!!!. Conveniently located right by the Suncoast Parkway. You can ride your bicycle from home and onto the the Suncoast Trail for miles. This home is minutes away from the Veterans Parkway (SR 589), making it a very easy commute to Tampa, Tampa airport, and all adjacent towns. Centrally located near restaurants, shopping, entertainment, schools, hospitals, and more.Schedule a viewing and make this dream home yours!
Zillow last checked: 8 hours ago
Listing updated: November 15, 2024 at 07:54pm
Listed by:
Roxanna Lopez 352-403-7904,
Homan Realty Group Inc
Bought with:
NON MEMBER
NON MEMBER
Source: HCMLS,MLS#: 2234622
Facts & features
Interior
Bedrooms & bathrooms
- Bedrooms: 4
- Bathrooms: 3
- Full bathrooms: 3
Primary bedroom
- Level: Main
- Area: 255.64
- Dimensions: 12.11x21.11
Primary bedroom
- Level: Main
- Area: 255.64
- Dimensions: 12.11x21.11
Bedroom 2
- Level: Main
- Area: 155.4
- Dimensions: 14x11.1
Bedroom 2
- Level: Main
- Area: 155.4
- Dimensions: 14x11.1
Kitchen
- Level: Main
- Area: 231.66
- Dimensions: 14.3x16.2
Kitchen
- Level: Main
- Area: 231.66
- Dimensions: 14.3x16.2
Laundry
- Level: Main
- Area: 53.25
- Dimensions: 7.5x7.1
Laundry
- Level: Main
- Area: 53.25
- Dimensions: 7.5x7.1
Living room
- Level: Main
- Area: 367.83
- Dimensions: 20.1x18.3
Living room
- Level: Main
- Area: 367.83
- Dimensions: 20.1x18.3
Heating
- Central, Electric
Cooling
- Central Air, Electric
Appliances
- Included: Dishwasher, Disposal, Electric Oven, Microwave, Refrigerator
Features
- Double Vanity, Primary Bathroom -Tub with Separate Shower, Walk-In Closet(s), Split Plan
- Flooring: Other
- Has fireplace: No
Interior area
- Total structure area: 2,698
- Total interior livable area: 2,698 sqft
Property
Parking
- Total spaces: 3
- Parking features: Attached, Garage Door Opener
- Attached garage spaces: 3
Features
- Levels: One
- Stories: 1
- Patio & porch: Patio
- Has private pool: Yes
- Pool features: In Ground
- Fencing: Vinyl
Lot
- Size: 0.25 Acres
Details
- Parcel number: R34 223 18 3749 0200 0100
- Zoning: PDP
- Zoning description: Planned Development Project
Construction
Type & style
- Home type: SingleFamily
- Architectural style: Other
- Property subtype: Single Family Residence
Materials
- Stucco
- Roof: Shingle
Condition
- New construction: No
- Year built: 2007
Utilities & green energy
- Sewer: Public Sewer
- Water: Public
- Utilities for property: Cable Available, Electricity Available
Community & neighborhood
Security
- Security features: Smoke Detector(s)
Location
- Region: Spring Hill
- Subdivision: Villages Of Avalon
HOA & financial
HOA
- Has HOA: Yes
- HOA fee: $165 quarterly
- Amenities included: Fitness Center, Pool, Other
Other
Other facts
- Listing terms: Cash,Conventional,FHA,VA Loan
- Road surface type: Paved
Price history
| Date | Event | Price |
|---|---|---|
| 11/1/2024 | Sold | $490,000-1.8%$182/sqft |
Source: | ||
| 10/16/2024 | Pending sale | $499,000$185/sqft |
Source: | ||
| 8/9/2024 | Price change | $499,000-4%$185/sqft |
Source: | ||
| 7/6/2024 | Listed for sale | $520,000$193/sqft |
Source: | ||
| 5/28/2024 | Pending sale | $520,000$193/sqft |
Source: | ||
Public tax history
| Year | Property taxes | Tax assessment |
|---|---|---|
| 2024 | $3,564 +2.8% | $234,520 +3% |
| 2023 | $3,468 +2.6% | $227,689 +3% |
| 2022 | $3,379 -0.5% | $221,057 +3% |
Find assessor info on the county website
Neighborhood: Villages at Avalon
Nearby schools
GreatSchools rating
- 6/10Suncoast Elementary SchoolGrades: PK-5Distance: 2.4 mi
- 5/10Powell Middle SchoolGrades: 6-8Distance: 3.5 mi
- 5/10Nature Coast Technical High SchoolGrades: PK,9-12Distance: 3.9 mi
Schools provided by the listing agent
- Elementary: Suncoast
- Middle: Powell
- High: Springstead
Source: HCMLS. This data may not be complete. We recommend contacting the local school district to confirm school assignments for this home.
Get a cash offer in 3 minutes
Find out how much your home could sell for in as little as 3 minutes with a no-obligation cash offer.
Estimated market value
$467,600
Get a cash offer in 3 minutes
Find out how much your home could sell for in as little as 3 minutes with a no-obligation cash offer.
Estimated market value
$467,600


