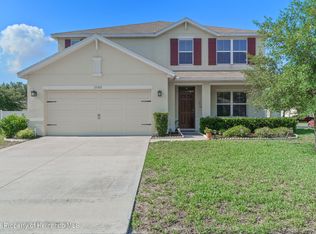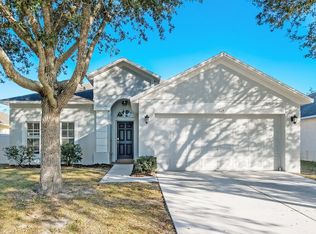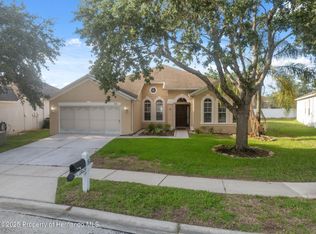Sold for $399,000 on 05/31/24
$399,000
13516 Haverhill Dr, Spring Hill, FL 34609
4beds
2,432sqft
Single Family Residence
Built in 2018
8,276.4 Square Feet Lot
$377,200 Zestimate®
$164/sqft
$2,326 Estimated rent
Home value
$377,200
$336,000 - $422,000
$2,326/mo
Zestimate® history
Loading...
Owner options
Explore your selling options
What's special
ACTIVE W/ CONTRACT!!** VA ASSUMABLE LOAN AT 4.375%! Welcome Home!! This beautiful 2-story home offers the best value on the market! Enjoy the immediate benefits of a less than $ 50-a-month electric bill, thanks to the 1-year-old paid-off solar system! **$5,000 credit for closing costs or rate buydown!!** WOW!! The house is only 5 years old, eliminating any upcoming maintenance concerns on top of a modern and open floor plan ideal for entertaining or everyday living! The main level includes a spacious living area, gourmet kitchen, and dining area, updated light fixtures, and ceiling fans! Having room for everyone or to grow is not a problem here with 4 large bedrooms plus an open office or bonus room! Extra storage under the stairs, walk-in pantry, and upstairs laundry room give convenience at every turn. Create a tranquil escape with the massive primary suite with a large walk-in closet and en-suite bathroom! A fenced backyard is perfect for pets, BBQs, and playing in this Florida weather. Located 3 homes inside the gated community of Sterling Hill lets you take advantage of the added security and convenience when you forget something in the house! Why stop there, the community amenities include 2 clubhouses, 2 pools, 1 Olympic-sized, 2 fitness centers, a basketball court, a volleyball court, a tennis court, a splash pad, a dog park, 2 playgrounds, Billiards tables, and rooms for events! Check out this rare opportunity to get everything you need and so much more!
Zillow last checked: 8 hours ago
Listing updated: November 15, 2024 at 08:06pm
Listed by:
Michelle Humbles 720-431-5044,
Charles Rutenberg Realty Inc
Bought with:
Donald Latimer, BK3063556
Latimer & Associates Realty
Source: HCMLS,MLS#: 2236974
Facts & features
Interior
Bedrooms & bathrooms
- Bedrooms: 4
- Bathrooms: 3
- Full bathrooms: 2
- 1/2 bathrooms: 1
Primary bedroom
- Description: Carpet Ceiling Fan Walk-In Closet
- Level: Upper
- Area: 252
- Dimensions: 12x21
Primary bedroom
- Description: Carpet Ceiling Fan Walk-In Closet
- Level: Upper
- Area: 252
- Dimensions: 12x21
Bedroom 2
- Description: Carpet Ceiling Fan
- Level: Upper
- Area: 144
- Dimensions: 12x12
Bedroom 2
- Description: Carpet Ceiling Fan
- Level: Upper
- Area: 144
- Dimensions: 12x12
Bedroom 3
- Description: Carpet Ceiling Fan
- Level: Upper
- Area: 144
- Dimensions: 12x12
Bedroom 3
- Description: Carpet Ceiling Fan
- Level: Upper
- Area: 144
- Dimensions: 12x12
Bedroom 4
- Description: Carpet Ceiling Fan
- Level: Upper
- Area: 144
- Dimensions: 12x12
Bedroom 4
- Description: Carpet Ceiling Fan
- Level: Upper
- Area: 144
- Dimensions: 12x12
Bonus room
- Description: Carpet
- Level: Main
- Area: 144
- Dimensions: 12x12
Bonus room
- Description: Carpet
- Level: Main
- Area: 144
- Dimensions: 12x12
Great room
- Description: Carpet Ceiling Fan Updated Light Fixture
- Level: Main
- Area: 325
- Dimensions: 13x25
Great room
- Description: Carpet Ceiling Fan Updated Light Fixture
- Level: Main
- Area: 325
- Dimensions: 13x25
Kitchen
- Description: Walk-In Pantry Tile
- Level: Main
- Area: 156
- Dimensions: 13x12
Kitchen
- Description: Walk-In Pantry Tile
- Level: Main
- Area: 156
- Dimensions: 13x12
Heating
- Central, Electric
Cooling
- Central Air, Electric
Appliances
- Included: Dishwasher, Disposal, Electric Oven, Microwave, Refrigerator
Features
- Ceiling Fan(s), Double Vanity, Kitchen Island, Open Floorplan, Pantry, Primary Bathroom - Shower No Tub, Walk-In Closet(s), Split Plan
- Flooring: Carpet, Tile
- Has fireplace: No
Interior area
- Total structure area: 2,432
- Total interior livable area: 2,432 sqft
Property
Parking
- Total spaces: 2
- Parking features: Attached, Garage Door Opener
- Attached garage spaces: 2
Features
- Levels: Two
- Stories: 2
- Patio & porch: Front Porch
- Fencing: Privacy,Vinyl
Lot
- Size: 8,276 sqft
Details
- Parcel number: R09 223 18 3603 0040 0030
- Zoning: PDP
- Zoning description: Planned Development Project
Construction
Type & style
- Home type: SingleFamily
- Architectural style: Other
- Property subtype: Single Family Residence
Materials
- Block, Concrete, Stucco
- Roof: Shingle
Condition
- New construction: No
- Year built: 2018
Utilities & green energy
- Sewer: Public Sewer
- Water: Public
- Utilities for property: Cable Available, Electricity Available
Community & neighborhood
Location
- Region: Spring Hill
- Subdivision: Sterling Hill Ph2a
HOA & financial
HOA
- Has HOA: Yes
- HOA fee: $125 annually
- Amenities included: Barbecue, Clubhouse, Dog Park, Gated, Pool, RV/Boat Storage, Tennis Court(s)
- Services included: Other
Other
Other facts
- Listing terms: Assumable,Cash,Conventional,FHA,VA Loan
- Road surface type: Paved
Price history
| Date | Event | Price |
|---|---|---|
| 5/31/2024 | Sold | $399,000$164/sqft |
Source: | ||
| 4/29/2024 | Pending sale | $399,000$164/sqft |
Source: | ||
| 4/12/2024 | Price change | $399,000-5%$164/sqft |
Source: | ||
| 4/7/2024 | Price change | $420,000-2.3%$173/sqft |
Source: | ||
| 4/1/2024 | Price change | $430,000-1.6%$177/sqft |
Source: | ||
Public tax history
| Year | Property taxes | Tax assessment |
|---|---|---|
| 2024 | $5,455 +3.9% | $281,227 +3% |
| 2023 | $5,253 +38.8% | $273,036 +57.3% |
| 2022 | $3,785 +2% | $173,559 +3% |
Find assessor info on the county website
Neighborhood: 34609
Nearby schools
GreatSchools rating
- 6/10Pine Grove Elementary SchoolGrades: PK-5Distance: 5.1 mi
- 6/10West Hernando Middle SchoolGrades: 6-8Distance: 5 mi
- 2/10Central High SchoolGrades: 9-12Distance: 4.9 mi
Schools provided by the listing agent
- Elementary: Pine Grove
- Middle: West Hernando
- High: Central
Source: HCMLS. This data may not be complete. We recommend contacting the local school district to confirm school assignments for this home.
Get a cash offer in 3 minutes
Find out how much your home could sell for in as little as 3 minutes with a no-obligation cash offer.
Estimated market value
$377,200
Get a cash offer in 3 minutes
Find out how much your home could sell for in as little as 3 minutes with a no-obligation cash offer.
Estimated market value
$377,200


