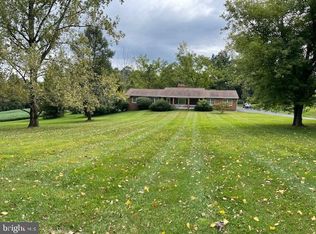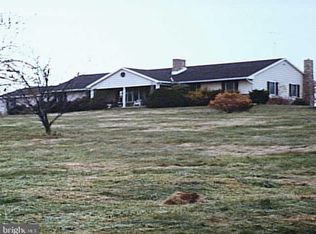Sold for $370,000
$370,000
13516 Fishel Rd, Felton, PA 17322
3beds
3,144sqft
Single Family Residence
Built in 1989
1.12 Acres Lot
$444,000 Zestimate®
$118/sqft
$2,557 Estimated rent
Home value
$444,000
$422,000 - $466,000
$2,557/mo
Zestimate® history
Loading...
Owner options
Explore your selling options
What's special
Welcome to 13516 Fishel Rd. Back on the market after MANY UPDATES!!! If your desire is privacy in a beautiful location and a home that is move-in- ready, "like" brand new home then this one-level home with a finished basement, positioned on a spectacular 1.12-acre home site, surrounded by trees and farmland with a pole building that will fit an RV THIS is your new home! As you enter the 3-bedroom, 3 full bath home, you will appreciate the love that has been poured into this home. Fresh paint and NEW Luxury Vinyl Plank in the foyer, hallway, bedrooms, main level baths, kitchen, laundry room. and lower level bath. A kitchen that opens to the family room, a gas fireplace ( propane) in the living room, a screened in porch as well as a large mudroom/laundry room with washer, dryer, and plenty of cabinets and a built-in spice cabinet!! The exterior of the property includes a 24 x 48 pole-building with over 13 feet in height, a front entry as well as a rear entry so that you can pull right through...perfect storage space for that RV and boat. For those hot summer days, an above-ground swimming pool with a new liner (2021) & new pump (2022)…and a Hot tub will also convey. The attached garage features pull-down stairs to an attic for additional storage. The lower level is set up for a wet bar and roughed in for a kitchenette as well as a recreation room and three additional rooms that could be used anyway you like. The unfinished part of the basement does have double doors leading to the back of the house/yard. A woodstove and a pellet stove that has been used for alternative heating. This home has been well maintained and updated. Brand new Roof, New Septic System and New Double Hung Tilt-In Windows in 2023, Central Air added in 2022, New Hot water Heater in 2022. Less than 24 minutes to York for shopping and restaurants. Less than 15 minutes to Red Lion for shopping and restaurants and only 14 minutes to Shrewsbury restaurants and shopping. So you can live in the country with all the conveniences. Come home, relax and enjoy the nature that surrounds you as well as the sunsets each evening. An amazing home for entertaining family & friends or simply enjoying peace and tranquility!
Zillow last checked: 8 hours ago
Listing updated: May 05, 2023 at 05:34am
Listed by:
Elisa Schwenk 410-409-9001,
House Broker Realty LLC
Bought with:
Fred Valentin, RS278153
Howard Hanna Real Estate Services-Shrewsbury
Source: Bright MLS,MLS#: PAYK2033422
Facts & features
Interior
Bedrooms & bathrooms
- Bedrooms: 3
- Bathrooms: 3
- Full bathrooms: 3
- Main level bathrooms: 2
- Main level bedrooms: 3
Basement
- Area: 1440
Heating
- Baseboard, Oil
Cooling
- Central Air, Electric
Appliances
- Included: Microwave, Built-In Range, Dishwasher, Dryer, Oven/Range - Electric, Refrigerator, Washer, Electric Water Heater
- Laundry: Main Level, Laundry Room
Features
- Built-in Features, Ceiling Fan(s), Combination Kitchen/Dining, Entry Level Bedroom, Family Room Off Kitchen, Floor Plan - Traditional, Primary Bath(s), Bar
- Flooring: Carpet
- Basement: Walk-Out Access,Rear Entrance,Exterior Entry,Interior Entry,Heated,Finished
- Has fireplace: Yes
- Fireplace features: Gas/Propane, Corner, Mantel(s), Wood Burning Stove
Interior area
- Total structure area: 3,144
- Total interior livable area: 3,144 sqft
- Finished area above ground: 1,704
- Finished area below ground: 1,440
Property
Parking
- Total spaces: 12
- Parking features: Garage Faces Front, Garage Door Opener, Inside Entrance, Driveway, Attached
- Attached garage spaces: 2
- Uncovered spaces: 10
Accessibility
- Accessibility features: Accessible Entrance
Features
- Levels: One
- Stories: 1
- Patio & porch: Deck, Porch, Screened Porch
- Exterior features: Boat Storage, Lighting
- Has private pool: Yes
- Pool features: Above Ground, Private
- Has view: Yes
- View description: Trees/Woods
Lot
- Size: 1.12 Acres
- Features: Backs to Trees, Front Yard, Level, Rear Yard, Secluded, SideYard(s), Wooded, Rural
Details
- Additional structures: Above Grade, Below Grade, Outbuilding
- Parcel number: 25000DL0021E000000
- Zoning: RESIDENTIAL
- Special conditions: Standard
Construction
Type & style
- Home type: SingleFamily
- Architectural style: Ranch/Rambler
- Property subtype: Single Family Residence
Materials
- Vinyl Siding, Brick
- Foundation: Block
Condition
- Excellent
- New construction: No
- Year built: 1989
Utilities & green energy
- Sewer: On Site Septic
- Water: Well
Community & neighborhood
Location
- Region: Felton
- Subdivision: Felton
- Municipality: EAST HOPEWELL TWP
Other
Other facts
- Listing agreement: Exclusive Right To Sell
- Listing terms: FHA,Conventional,USDA Loan,VA Loan,Cash
- Ownership: Fee Simple
Price history
| Date | Event | Price |
|---|---|---|
| 5/5/2023 | Sold | $370,000-3.9%$118/sqft |
Source: | ||
| 3/19/2023 | Pending sale | $385,000$122/sqft |
Source: | ||
| 2/17/2023 | Listed for sale | $385,000+10%$122/sqft |
Source: | ||
| 12/22/2022 | Listing removed | $350,000$111/sqft |
Source: | ||
| 12/13/2022 | Pending sale | $350,000$111/sqft |
Source: | ||
Public tax history
| Year | Property taxes | Tax assessment |
|---|---|---|
| 2025 | $6,257 -5.3% | $207,530 |
| 2024 | $6,607 +14.1% | $207,530 +7.6% |
| 2023 | $5,788 +3.8% | $192,940 |
Find assessor info on the county website
Neighborhood: 17322
Nearby schools
GreatSchools rating
- 9/10Stewartstown El SchoolGrades: K-4Distance: 4.2 mi
- 5/10South Eastern Ms-EastGrades: 7-8Distance: 8.1 mi
- 7/10Kennard-Dale High SchoolGrades: 9-12Distance: 7.9 mi
Schools provided by the listing agent
- District: South Eastern
Source: Bright MLS. This data may not be complete. We recommend contacting the local school district to confirm school assignments for this home.
Get pre-qualified for a loan
At Zillow Home Loans, we can pre-qualify you in as little as 5 minutes with no impact to your credit score.An equal housing lender. NMLS #10287.
Sell for more on Zillow
Get a Zillow Showcase℠ listing at no additional cost and you could sell for .
$444,000
2% more+$8,880
With Zillow Showcase(estimated)$452,880

