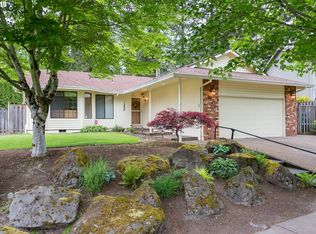Great home in Hiteon neighborhood. Interior of home features 3 bedrooms and 2 bathrooms upstairs and 1 bedroom and 1/2 bath on the lower level with additional living room area. Gorgeous updated bathrooms and updated laundry room with laundry shoot. Large spacious backyard with deck and patio, great for entertaining. Large garage for all your storage needs!
This property is off market, which means it's not currently listed for sale or rent on Zillow. This may be different from what's available on other websites or public sources.
