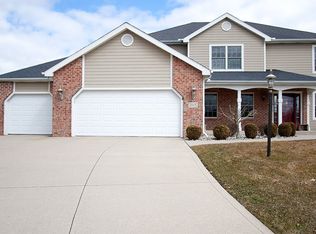Seller has accepted an offer contingent on appraisal and inspection but, will continue to show the home for back up offer. Welcome Home to having it ALL! This old farm house is now an on trend, open concept, city close, country setting, front porch sitt'in piece of paradise with city water and city sewer. Sitting across the road from Milagro on a 1.167 acre lot, with mature trees and landscaping is you NEW/old home. Come have a seat on your 13 x 18 covered porch and enjoy the view. Once inside you will love the cool grey wall color, vinyl plank flooring and modern farm house vibe to your huge great room, that opens to the kitchen, nook and a flex room. The flex/dining room/office has double barn doors that can open wide or provide you some privacy. Your kitchen is anchored by new white cabinets and a LARGE double wide island that begs for cookie baking, and lots of company. For all those extra items there is a double door pantry. The vinyl plank flooring runs through the flex room and into the eating area. Your main floor laundry is brand new with a window to shed some sunlight on the task at hand, their is a new half bath off this room. To the right of the kitchen are 2 bedrooms that were original 2 the house that still maintain that farm house charm and a full bath that has been completely updated. Down another hall you will find the master ensuite, that encompasses a second closet, more additional storage, a full bath, and a dressing room type area that leads into the bedroom and a walk-in closet. If you were to head the other way out of the kitchen you would find the home office / 5th bedroom with a private entrance, and the stairs to the old basement. next to the flex room you will find the entrance to the NEW basement that provides you a 4th bedroom, a full bath and a nice open family room. When you venture outside you will find a sweet private patio area, raised planting beds, side walks and nice sized yard for out door entertaining. The HUGE 3 bay garage (with the extra tall overhead doors) is attached to the home by a portico. When you drive through the portico you will find a detached 2 car garage and a detached 1 car garage, with overhead doors.
This property is off market, which means it's not currently listed for sale or rent on Zillow. This may be different from what's available on other websites or public sources.

