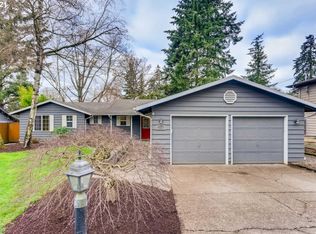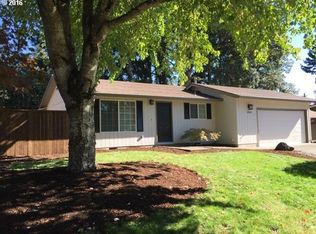Enjoy cozy bungalow with wonderful native plants- front & back yards. A serene space. Birds love to live here. Minimal water, low maintenance yard. High-end chicken coop may stay. Lake Oswego schools, Clackamas County, parks nearby, Lake Oswego swim park access, close to bike trails & libraries. Mid century charm with newer triple pane windows, updated furnace, hardwood floors. All LED lights. 2 bonus rooms- possible to be 5 bedrooms.
This property is off market, which means it's not currently listed for sale or rent on Zillow. This may be different from what's available on other websites or public sources.

