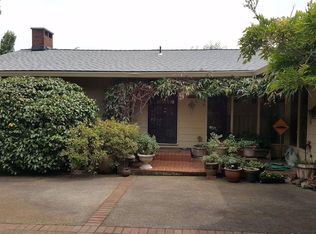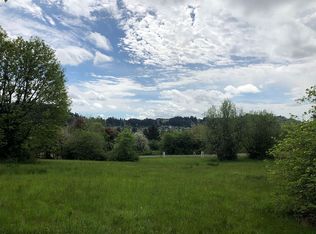Beautiful French Country One Level on nearly half acre private lot. 1 block to Happy Valley park with tennis crts, walking trails & summer concerts. Room for SHOP/RV parking! Cooks kitchen with granite, gas, SS apps, inst hot & 2 walk-in pantries. Master suite w/airy W-In closet & soaking tub. Famroom/kit overlook private backyard with covered patio, fire pit, custom shed, fruit trees, veg garden & sprinkler syst. Air filtration, AC & B-I vac systems. Million dollar homes to be built next door!
This property is off market, which means it's not currently listed for sale or rent on Zillow. This may be different from what's available on other websites or public sources.

