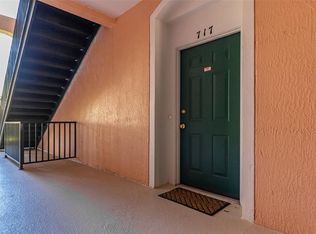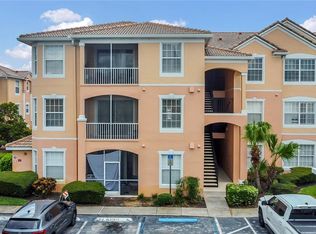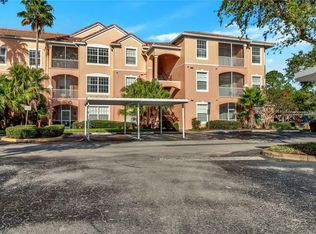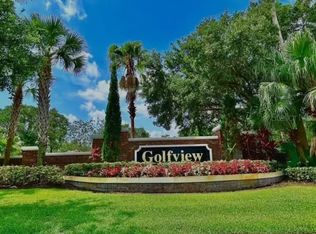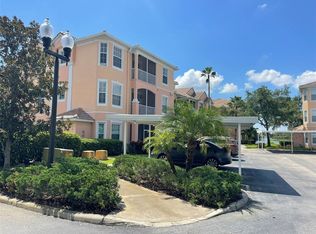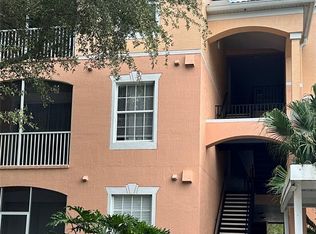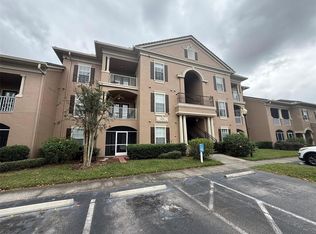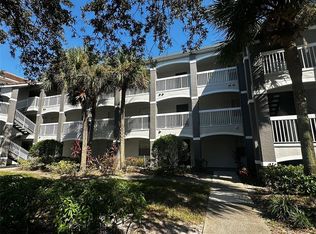One or more photo(s) has been virtually staged. NEWLY RENOVATED, Located just minutes from local schools, shopping, dining, and major highways, this condo is the perfect place to call home for anyone seeking comfort and convenience. Welcome to this bright and spacious 3-bedroom, 2-bathroom condo on the second floor of a well-maintained gated community, perfect for comfort and convenience. With generous living space and a well-designed floor plan, this condo offers an ideal blend of functionality and style. Step out onto your screened-in lanai and relax after a long day! Golfview Community offers a pool, spa, clubhouse, fitness center, and covered parking. Don't miss out on the opportunity to live in this highly desirable community! Family-Friendly Atmosphere: A neighborhood designed for families with parks, playgrounds, and plenty of green space for outdoor activities. Schedule a showing today and see why this condo could be your perfect new home!
For sale
$274,900
13512 Turtle Marsh Loop APT 729, Orlando, FL 32837
3beds
1,276sqft
Est.:
Condominium
Built in 2000
-- sqft lot
$-- Zestimate®
$215/sqft
$633/mo HOA
What's special
Screened-in lanaiGreen spaceGenerous living spaceFitness centerWell-designed floor plan
- 191 days |
- 60 |
- 4 |
Zillow last checked: 8 hours ago
Listing updated: October 06, 2025 at 06:57am
Listing Provided by:
Erika Pinto 407-460-4097,
GARCIA REALTY GROUP 407-920-3616
Source: Stellar MLS,MLS#: O6314486 Originating MLS: Orlando Regional
Originating MLS: Orlando Regional

Tour with a local agent
Facts & features
Interior
Bedrooms & bathrooms
- Bedrooms: 3
- Bathrooms: 2
- Full bathrooms: 2
Rooms
- Room types: Utility Room
Primary bedroom
- Features: Tub With Shower, Walk-In Closet(s)
- Level: First
- Area: 143 Square Feet
- Dimensions: 13x11
Bedroom 2
- Features: Built-in Closet
- Level: First
- Area: 100 Square Feet
- Dimensions: 10x10
Bedroom 3
- Features: Built-in Closet
- Level: First
- Area: 100 Square Feet
- Dimensions: 10x10
Kitchen
- Features: Pantry
- Level: First
- Area: 96 Square Feet
- Dimensions: 12x8
Living room
- Level: First
- Area: 240 Square Feet
- Dimensions: 20x12
Heating
- Heat Pump
Cooling
- Central Air
Appliances
- Included: Dishwasher
- Laundry: Inside
Features
- Ceiling Fan(s), Split Bedroom, Walk-In Closet(s)
- Flooring: Vinyl
- Doors: Sliding Doors
- Windows: Blinds
- Has fireplace: No
Interior area
- Total structure area: 1,276
- Total interior livable area: 1,276 sqft
Video & virtual tour
Property
Parking
- Total spaces: 1
- Parking features: Covered
- Carport spaces: 1
Features
- Levels: Three Or More
- Stories: 3
- Patio & porch: Screened
- Exterior features: Sidewalk
Lot
- Size: 0.37 Acres
Details
- Parcel number: 272429305004200
- Zoning: P-D
- Special conditions: None
Construction
Type & style
- Home type: Condo
- Architectural style: Contemporary
- Property subtype: Condominium
Materials
- Block, Stucco
- Foundation: Slab
- Roof: Tile
Condition
- New construction: No
- Year built: 2000
Utilities & green energy
- Sewer: Public Sewer
- Water: Public
- Utilities for property: Cable Available, Street Lights, Underground Utilities
Community & HOA
Community
- Features: Association Recreation - Owned, Clubhouse, Community Mailbox, Deed Restrictions, Fitness Center, Gated Community - Guard, Gated Community - No Guard, Irrigation-Reclaimed Water, Pool, Sidewalks
- Security: Smoke Detector(s)
- Subdivision: GOLFVIEW AT HUNTERS CREEK PH 01
HOA
- Has HOA: No
- Amenities included: Basketball Court, Clubhouse, Fitness Center, Gated, Park, Pickleball Court(s), Playground, Pool, Racquetball, Tennis Court(s), Trail(s)
- Services included: Community Pool, Maintenance Grounds, Pool Maintenance
- HOA fee: $633 monthly
- HOA name: Leland Management/Enid Perez
- HOA phone: 407-850-5050
- Second HOA name: Hunters Creek Homeowners Association
- Second HOA phone: 407-240-6000
- Pet fee: $0 monthly
Location
- Region: Orlando
Financial & listing details
- Price per square foot: $215/sqft
- Tax assessed value: $204,200
- Annual tax amount: $2,855
- Date on market: 6/2/2025
- Cumulative days on market: 143 days
- Listing terms: Cash,Conventional,FHA,VA Loan
- Ownership: Condominium
- Total actual rent: 0
- Road surface type: Asphalt
Estimated market value
Not available
Estimated sales range
Not available
Not available
Price history
Price history
| Date | Event | Price |
|---|---|---|
| 6/2/2025 | Listed for sale | $274,900+22.7%$215/sqft |
Source: | ||
| 2/21/2025 | Sold | $224,000-8.2%$176/sqft |
Source: | ||
| 2/7/2025 | Pending sale | $243,900$191/sqft |
Source: | ||
| 1/17/2025 | Price change | $243,900-2.4%$191/sqft |
Source: | ||
| 12/2/2024 | Price change | $249,900-5%$196/sqft |
Source: | ||
Public tax history
Public tax history
| Year | Property taxes | Tax assessment |
|---|---|---|
| 2024 | $3,179 +11.3% | $191,930 +10% |
| 2023 | $2,856 +15.5% | $174,482 +10% |
| 2022 | $2,472 +8.2% | $158,620 +10% |
Find assessor info on the county website
BuyAbility℠ payment
Est. payment
$2,552/mo
Principal & interest
$1335
HOA Fees
$633
Other costs
$584
Climate risks
Neighborhood: Hunters Creek
Nearby schools
GreatSchools rating
- 9/10Endeavor Elementary SchoolGrades: PK-5Distance: 0.6 mi
- 8/10Hunters Creek Middle SchoolGrades: 6-8Distance: 1.7 mi
- 6/10Freedom High SchoolGrades: 9-12Distance: 3.5 mi
Schools provided by the listing agent
- Elementary: Endeavor Elem
- Middle: Hunter's Creek Middle
- High: Freedom High School
Source: Stellar MLS. This data may not be complete. We recommend contacting the local school district to confirm school assignments for this home.
- Loading
- Loading
