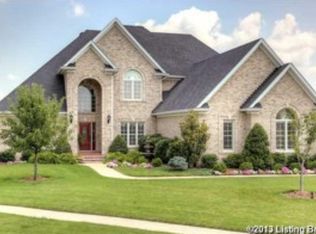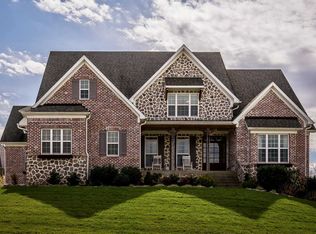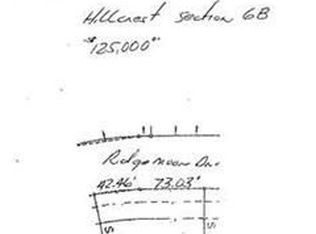Here’s the home you’ve been waiting for in the highly coveted community of Hillcrest. This home has outstanding curb appeal and one step inside and the thrill continues. This sensational custom built meticulously maintained one and one half story brick walk out boasts five bedrooms and four and half baths wrapped in an open and flowing floor plan ideal for today’s life style. Enter from the covered porch to the grand two story foyer with an impressive octagonal trey and continue on into the two story great room which repeats the octagonal trey and impressive atrium windows soaring across with awesome views. The great room boasts gleaming hardwood floors, extensive moldings and built ins. Off the foyer on one side is the elegant formal dining room and on the other side is a convenient home office. The kitchen is the heart of the home and this kitchen is a wonderful and inviting gathering place for family and friends flowing nicely into the great room, screened porch and deck. There is an abundance of gleaming custom cabinetry including a built in buffet, granite counter tops, a complete complement of stainless steel appliances and prep and eating island. Off the kitchen outside the first floor laundry as you enter from the spacious three car garage is an attractive and functional coat rack and built in bench perfect for removing rain boots and stowing school back packs. Retreat to the first floor owner’s suite with double trey and luxurious bath. A guest bath rounds out the first floor. Upstairs there are three additional bedrooms. One is a junior suite with a private bath and two bedrooms share a Jack and Jill bath and each has their own private vanity. In the walk out finished lower level there is even more living space. There is a family room, game area, wet bar, fifth bedroom, full bath, plenty of storage and even area for expansion. This home has much to offer with extensive millwork throughout, much hardwood flooring, security, irrigation, wired for generator, extensive landscaping and gorgeous views of the common area. Hillcrest is a highly sought after community offering activities for children and adults. There is a community pool, club house, tennis courts and playground. Award winning Goshen Elementary is located with in Hillcrest. Shopping, fine dining and even downtown Louisville are just minutes away. This home offers a one year HSA home protection plan. Please visit all the photos and media tour and then call for your private showin
This property is off market, which means it's not currently listed for sale or rent on Zillow. This may be different from what's available on other websites or public sources.


