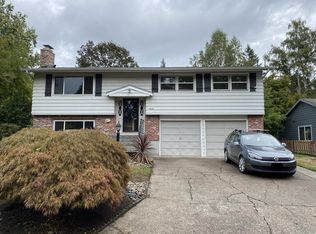Sold
$705,000
13511 SW 62nd Ave, Portland, OR 97219
4beds
1,933sqft
Residential, Single Family Residence
Built in 1961
-- sqft lot
$708,900 Zestimate®
$365/sqft
$3,045 Estimated rent
Home value
$708,900
$673,000 - $744,000
$3,045/mo
Zestimate® history
Loading...
Owner options
Explore your selling options
What's special
Open House Sat 4/26 12-2pm, Sun 4/27 12-2pm.Charming Mid-century beautifully updated aligning style with comfort. Step into the heart of the home, a spacious family room with wood burning fireplace and beautiful hardwood floors extending throughout the main level. Enjoy a retreat like primary suite on the main with a spa like bathroom to relax the day away! With three additional bedrooms and a freshly updated second bath this home is designed for modern living. The lower level offers brand new carpet and separate exterior entrance providing versatility for guests or potential rental income. The expansive backyard provides outdoor extended living with a spacious deck and patio with a trellis, perfect for summer gatherings. The fenced yard also includes a charming chicken coop and plenty of room for gardening.Additional upgrades include:all new interior paint 2025; new composite roof in 2021 and newer A/C. Lower level waterproofing & sump pump w/ lifetime warranty installed by Terra Firma in 2017.Conveniently located to Westlake park, restaurants and local eats. Located in the highly sought after Lake Oswego school district and Clackamas county.
Zillow last checked: 8 hours ago
Listing updated: May 28, 2025 at 04:07pm
Listed by:
Carolyn Hoty 503-780-3688,
Keller Williams Realty Professionals
Bought with:
Ogaenia Calkins, 200505197
Welcome Home Realty
Source: RMLS (OR),MLS#: 796926191
Facts & features
Interior
Bedrooms & bathrooms
- Bedrooms: 4
- Bathrooms: 2
- Full bathrooms: 2
- Main level bathrooms: 1
Primary bedroom
- Features: Bathroom, Hardwood Floors, Double Sinks, Ensuite, Tile Floor
- Level: Main
- Area: 132
- Dimensions: 12 x 11
Bedroom 2
- Features: Hardwood Floors, Closet
- Level: Main
- Area: 120
- Dimensions: 12 x 10
Bedroom 3
- Features: Closet, Wallto Wall Carpet
- Level: Lower
- Area: 120
- Dimensions: 12 x 10
Bedroom 4
- Features: Closet, Wallto Wall Carpet
- Level: Lower
- Area: 120
- Dimensions: 12 x 10
Dining room
- Features: Deck, Sliding Doors
- Level: Main
- Area: 77
- Dimensions: 11 x 7
Family room
- Features: Exterior Entry, Fireplace, Wallto Wall Carpet
- Level: Lower
- Area: 400
- Dimensions: 25 x 16
Kitchen
- Features: Dishwasher, Eating Area, Gas Appliances, Gourmet Kitchen, Island, Free Standing Range, Free Standing Refrigerator, Quartz, Tile Floor
- Level: Main
- Area: 110
- Width: 10
Living room
- Features: Fireplace, Hardwood Floors
- Level: Main
- Area: 240
- Dimensions: 16 x 15
Heating
- Forced Air, Fireplace(s)
Cooling
- Central Air
Appliances
- Included: Convection Oven, Dishwasher, Disposal, Double Oven, Free-Standing Gas Range, Free-Standing Refrigerator, Gas Appliances, Range Hood, Stainless Steel Appliance(s), Washer/Dryer, Free-Standing Range, Gas Water Heater
- Laundry: Laundry Room
Features
- High Speed Internet, Quartz, Closet, Eat-in Kitchen, Gourmet Kitchen, Kitchen Island, Bathroom, Double Vanity, Pantry
- Flooring: Hardwood, Tile, Wall to Wall Carpet, Wood
- Doors: Sliding Doors
- Windows: Double Pane Windows, Vinyl Frames
- Basement: Exterior Entry,Finished,Full
- Number of fireplaces: 2
- Fireplace features: Wood Burning
Interior area
- Total structure area: 1,933
- Total interior livable area: 1,933 sqft
Property
Parking
- Total spaces: 2
- Parking features: Driveway, Garage Door Opener, Attached, Oversized
- Attached garage spaces: 2
- Has uncovered spaces: Yes
Accessibility
- Accessibility features: Garage On Main, Main Floor Bedroom Bath, Accessibility
Features
- Levels: Two
- Stories: 2
- Patio & porch: Deck, Patio
- Exterior features: Garden, Yard, Exterior Entry
- Has view: Yes
- View description: Trees/Woods
Lot
- Features: Level, Private, Trees, SqFt 7000 to 9999
Details
- Parcel number: 00222805
Construction
Type & style
- Home type: SingleFamily
- Architectural style: Traditional
- Property subtype: Residential, Single Family Residence
Materials
- Cedar, Wood Siding
- Foundation: Slab
- Roof: Composition
Condition
- Updated/Remodeled
- New construction: No
- Year built: 1961
Utilities & green energy
- Gas: Gas
- Sewer: Public Sewer
- Water: Public
- Utilities for property: Cable Connected
Green energy
- Water conservation: Dual Flush Toilet
Community & neighborhood
Security
- Security features: Security Lights
Location
- Region: Portland
Other
Other facts
- Listing terms: Conventional,FHA,VA Loan
- Road surface type: Paved
Price history
| Date | Event | Price |
|---|---|---|
| 5/28/2025 | Sold | $705,000-3.4%$365/sqft |
Source: | ||
| 5/1/2025 | Pending sale | $729,900$378/sqft |
Source: | ||
| 4/24/2025 | Listed for sale | $729,900+18.7%$378/sqft |
Source: | ||
| 2/5/2021 | Sold | $615,000+11.8%$318/sqft |
Source: | ||
| 1/26/2021 | Pending sale | $549,900$284/sqft |
Source: | ||
Public tax history
| Year | Property taxes | Tax assessment |
|---|---|---|
| 2024 | $6,651 +3% | $378,205 +3% |
| 2023 | $6,460 +2.9% | $367,190 +3% |
| 2022 | $6,279 +9% | $356,496 +3% |
Find assessor info on the county website
Neighborhood: 97219
Nearby schools
GreatSchools rating
- 8/10Oak Creek Elementary SchoolGrades: K-5Distance: 0.5 mi
- 6/10Lake Oswego Junior High SchoolGrades: 6-8Distance: 1.9 mi
- 10/10Lake Oswego Senior High SchoolGrades: 9-12Distance: 1.8 mi
Schools provided by the listing agent
- Elementary: Oak Creek
- Middle: Lake Oswego
- High: Lake Oswego
Source: RMLS (OR). This data may not be complete. We recommend contacting the local school district to confirm school assignments for this home.
Get a cash offer in 3 minutes
Find out how much your home could sell for in as little as 3 minutes with a no-obligation cash offer.
Estimated market value
$708,900
Get a cash offer in 3 minutes
Find out how much your home could sell for in as little as 3 minutes with a no-obligation cash offer.
Estimated market value
$708,900
