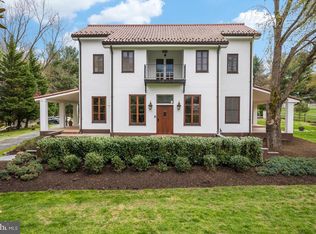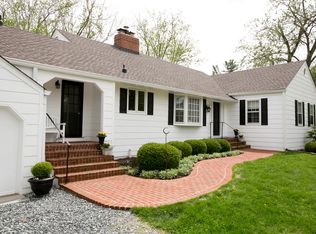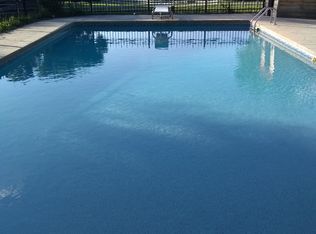A dramatic, soaring entryway, steep rooflines, and elegant exterior architectural elements add breathtaking depth and beauty to this home design.. Formal spaces flank the foyer, and more casual rooms sit to the rear. An open layout among the great room, breakfast/morning room, and kitchen encourages interaction. From your two-car garage, use the optional workshop for home projects and keep clutter out of view in a rear family foyer with lots of storage. The main level also offers a study, conservatory, optional in-law suite, and alternate gourmet kitchen plan. The master suite comprises the entire rear of the home and features a tray ceiling, sitting room with optional coffee bar, large walk-in closet, and lavish bath with two-seat separate shower, soaking tub, his/her vanities and water closet. Three secondary bedrooms enjoy bath access. A spacious computer/reading alcove and laundry room complete the second floor of this home. Downstairs you may finish a recreation room with wet bar and full bath, media room, a fifth bedroom with private full bath, and an optional private den.
This property is off market, which means it's not currently listed for sale or rent on Zillow. This may be different from what's available on other websites or public sources.



