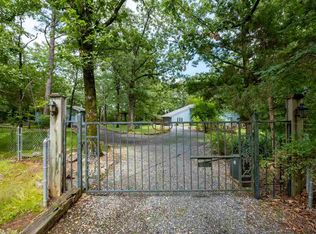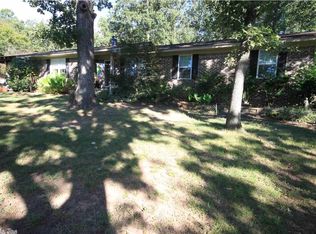Private 2 acre oasis, very open kitchen/Great room, custom designed for entertaining. 4 total BRs & office. Upstairs: lavish, over-sized master suite w/fireplace, balcony, panoramic view overlooks in-ground pool. Walk-thru glass block shower & jacuzzi, 2 closets & extra washer/dryer. 1st floor: office, 2 complete BR suites + 4th BR/nursery. Chef's custom kitchen- double island, granite, SS appliances, Jenn-Aire gas 4 burner + grill. Double wall oven. Formal DR Outside kitchen, Koi pond. Security system with cameras. Seasonal blooms all year, backyard is a garden setting w koi pond, dogwoods & red maples...
This property is off market, which means it's not currently listed for sale or rent on Zillow. This may be different from what's available on other websites or public sources.

