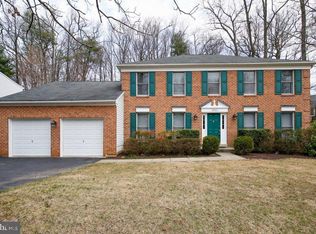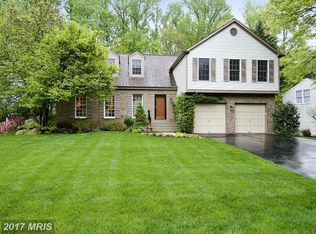Sold for $725,000 on 10/08/24
$725,000
13511 Cedar Creek Ln, Silver Spring, MD 20904
4beds
3,574sqft
Single Family Residence
Built in 1987
0.39 Acres Lot
$721,000 Zestimate®
$203/sqft
$3,815 Estimated rent
Home value
$721,000
$656,000 - $793,000
$3,815/mo
Zestimate® history
Loading...
Owner options
Explore your selling options
What's special
Welcome to your dream home! This stunning property boasts a gourmet kitchen equipped with sleek stainless steel appliances, elegant granite countertops, and rich cherry cabinets. The hardwood floors throughout the main level add warmth and sophistication, while the inviting family room features two skylights and a charming brick wood-burning fireplace, perfect for cozy gatherings. An electric car charger is conveniently installed for your eco-friendly vehicle. The basement, with its brand new carpet, is ready for your personal touch and includes an updated Lenox HVAC system installed this year and a hot water heater replaced in 2022. The basement is plumbed and ready for your future bathroom and finishing touches. Upstairs, the primary suite offers beautiful wood floors, a double vanity, vaulted ceilings, and a spacious walk-in closet. The primary shower floor has been recently replaced for added convenience. Three additional bedrooms, each with brand new carpet, provide comfort and flexibility for your needs.
Zillow last checked: 11 hours ago
Listing updated: October 08, 2024 at 05:01pm
Listed by:
Margie Halem 301-775-4196,
Compass,
Co-Listing Agent: Harrison Halem 301-802-9281,
Compass
Bought with:
Victoria Northrop, 657904
Northrop Realty
Source: Bright MLS,MLS#: MDMC2144980
Facts & features
Interior
Bedrooms & bathrooms
- Bedrooms: 4
- Bathrooms: 3
- Full bathrooms: 2
- 1/2 bathrooms: 1
- Main level bathrooms: 1
Basement
- Area: 980
Heating
- Forced Air, Natural Gas
Cooling
- Central Air, Electric
Appliances
- Included: Stainless Steel Appliance(s), Refrigerator, Dishwasher, Dryer, Washer, Water Heater, Oven/Range - Gas, Ice Maker, Microwave, Gas Water Heater
Features
- Eat-in Kitchen, Recessed Lighting
- Flooring: Hardwood, Tile/Brick, Wood
- Basement: Finished
- Number of fireplaces: 1
- Fireplace features: Wood Burning, Mantel(s)
Interior area
- Total structure area: 3,574
- Total interior livable area: 3,574 sqft
- Finished area above ground: 2,594
- Finished area below ground: 980
Property
Parking
- Total spaces: 6
- Parking features: Garage Faces Front, Driveway, Attached
- Attached garage spaces: 2
- Uncovered spaces: 4
Accessibility
- Accessibility features: None
Features
- Levels: Three
- Stories: 3
- Pool features: None
- Has view: Yes
- View description: Trees/Woods
Lot
- Size: 0.39 Acres
Details
- Additional structures: Above Grade, Below Grade
- Parcel number: 160502667627
- Zoning: PD2
- Special conditions: Standard
Construction
Type & style
- Home type: SingleFamily
- Architectural style: Colonial
- Property subtype: Single Family Residence
Materials
- Combination, Brick
- Foundation: Permanent
Condition
- New construction: No
- Year built: 1987
Utilities & green energy
- Sewer: Public Sewer
- Water: Public
Community & neighborhood
Location
- Region: Silver Spring
- Subdivision: Fairland Estates
HOA & financial
HOA
- Has HOA: Yes
- HOA fee: $183 quarterly
Other
Other facts
- Listing agreement: Exclusive Right To Sell
- Ownership: Fee Simple
Price history
| Date | Event | Price |
|---|---|---|
| 10/8/2024 | Sold | $725,000$203/sqft |
Source: | ||
| 10/1/2024 | Pending sale | $725,000$203/sqft |
Source: | ||
| 9/9/2024 | Contingent | $725,000$203/sqft |
Source: | ||
| 9/4/2024 | Price change | $725,000-3.2%$203/sqft |
Source: | ||
| 8/23/2024 | Listed for sale | $749,000+38.7%$210/sqft |
Source: | ||
Public tax history
| Year | Property taxes | Tax assessment |
|---|---|---|
| 2025 | $535 -92.1% | $620,067 +5.9% |
| 2024 | $6,738 +6.2% | $585,333 +6.3% |
| 2023 | $6,344 +11.5% | $550,600 +6.8% |
Find assessor info on the county website
Neighborhood: 20904
Nearby schools
GreatSchools rating
- 3/10Fairland Elementary SchoolGrades: PK-5Distance: 1.2 mi
- 2/10Benjamin Banneker Middle SchoolGrades: 6-8Distance: 1.8 mi
- 6/10James Hubert Blake High SchoolGrades: 9-12Distance: 3.4 mi
Schools provided by the listing agent
- District: Montgomery County Public Schools
Source: Bright MLS. This data may not be complete. We recommend contacting the local school district to confirm school assignments for this home.

Get pre-qualified for a loan
At Zillow Home Loans, we can pre-qualify you in as little as 5 minutes with no impact to your credit score.An equal housing lender. NMLS #10287.
Sell for more on Zillow
Get a free Zillow Showcase℠ listing and you could sell for .
$721,000
2% more+ $14,420
With Zillow Showcase(estimated)
$735,420
