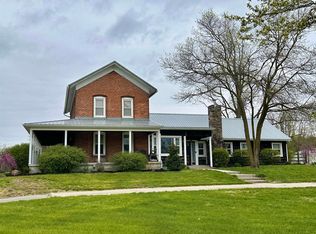Closed
$413,000
13510 Schwartz Rd, Grabill, IN 46741
3beds
2,459sqft
Single Family Residence
Built in 1989
1.41 Acres Lot
$416,000 Zestimate®
$--/sqft
$2,197 Estimated rent
Home value
$416,000
$379,000 - $458,000
$2,197/mo
Zestimate® history
Loading...
Owner options
Explore your selling options
What's special
*48-hour contingent first right* Nestled on a generous 1.408-acre lot, this exceptional one-owner home offers a harmonious blend of peaceful rural living and superb convenience. Imagine the ease of a short five-minute drive to highly-regarded Leo schools and the quick ten-minute access to a diverse selection of grocery stores and restaurants. With seamless connectivity to 469 Hwy and the natural beauty of Riverside Garden Park just moments away, this location truly offers the best of both worlds. The property itself is graced with mature trees, creating a serene and private setting with delightful views of the river and local wildlife. Adding to its unique appeal is the charming backdrop of a neighboring horse farm and a very rich oversized garden ready for your spring crops. Inside, the home boasts a thoughtfully designed layout with three comfortable bedrooms and the added flexibility of a den that can easily serve as a fourth bedroom. Energy efficiency and comfort year-round come with the inclusion of a geothermal system, Newer energy efficient windows, 2 x 6 framed walls, and even a 40 year architectural shingle roof! This is a rare opportunity to acquire a meticulously maintained residence where tranquility and accessibility converge beautifully.This home is one of the finest examples of PRIDE OF OWNERSHIP you will find. Schedule your tour today and become the first new own since this home was built!
Zillow last checked: 8 hours ago
Listing updated: July 10, 2025 at 01:50pm
Listed by:
Jordan Wildman Home:260-498-0384,
eXp Realty, LLC
Bought with:
Mary B Mauger, RB14028311
CENTURY 21 Bradley Realty, Inc
Source: IRMLS,MLS#: 202515645
Facts & features
Interior
Bedrooms & bathrooms
- Bedrooms: 3
- Bathrooms: 2
- Full bathrooms: 2
- Main level bedrooms: 1
Bedroom 1
- Level: Main
Bedroom 2
- Level: Upper
Dining room
- Level: Main
- Area: 108
- Dimensions: 12 x 9
Family room
- Level: Main
- Area: 208
- Dimensions: 16 x 13
Kitchen
- Level: Main
- Area: 81
- Dimensions: 9 x 9
Office
- Level: Main
- Area: 144
- Dimensions: 12 x 12
Heating
- Geothermal, Geo Heat (Closed Loop)
Cooling
- Central Air, Geothermal, Ceiling Fan(s)
Appliances
- Included: Dishwasher, Microwave, Refrigerator, Washer, Dehumidifier, Dryer-Electric, Electric Oven, Electric Range, Water Softener Owned
- Laundry: Electric Dryer Hookup, Main Level, Washer Hookup
Features
- Ceiling-9+, Ceiling Fan(s), Laminate Counters, Entrance Foyer, Natural Woodwork, Tub/Shower Combination
- Flooring: Carpet, Vinyl
- Windows: Double Pane Windows, Window Treatments
- Basement: Full,Partially Finished,Concrete,Sump Pump
- Attic: Pull Down Stairs,Storage,Walk-up
- Has fireplace: No
- Fireplace features: None
Interior area
- Total structure area: 3,024
- Total interior livable area: 2,459 sqft
- Finished area above ground: 1,894
- Finished area below ground: 565
Property
Parking
- Total spaces: 2.5
- Parking features: Attached, Garage Door Opener, Asphalt
- Attached garage spaces: 2.5
- Has uncovered spaces: Yes
Features
- Levels: Two
- Stories: 2
- Patio & porch: Patio
- Has view: Yes
- View description: Water
- Has water view: Yes
- Water view: Water
- Waterfront features: River
Lot
- Size: 1.41 Acres
- Dimensions: 126.91 x 407.66
- Features: Level, Few Trees, Rolling Slope, 0-2.9999, Rural
Details
- Additional structures: Shed
- Parcel number: 020322451004.000042
- Other equipment: Sump Pump+Battery Backup
Construction
Type & style
- Home type: SingleFamily
- Architectural style: Cape Cod
- Property subtype: Single Family Residence
Materials
- Vinyl Siding
- Roof: Shingle
Condition
- New construction: No
- Year built: 1989
Utilities & green energy
- Electric: Indiana Michigan Power
- Gas: None
- Sewer: Septic Tank
- Water: Well
Green energy
- Energy efficient items: HVAC, Windows
Community & neighborhood
Location
- Region: Grabill
- Subdivision: None
Other
Other facts
- Listing terms: Conventional,FHA,VA Loan
- Road surface type: Asphalt
Price history
| Date | Event | Price |
|---|---|---|
| 7/10/2025 | Sold | $413,000-8.2% |
Source: | ||
| 7/8/2025 | Pending sale | $449,900 |
Source: | ||
| 5/3/2025 | Listed for sale | $449,900 |
Source: | ||
Public tax history
| Year | Property taxes | Tax assessment |
|---|---|---|
| 2024 | $2,291 +22.6% | $336,600 +4.5% |
| 2023 | $1,869 +19.1% | $322,200 +19.9% |
| 2022 | $1,568 +2.7% | $268,800 +20.3% |
Find assessor info on the county website
Neighborhood: 46741
Nearby schools
GreatSchools rating
- 8/10Leo Elementary SchoolGrades: 4-6Distance: 0.9 mi
- 8/10Leo Junior/Senior High SchoolGrades: 7-12Distance: 0.9 mi
- 10/10Cedarville Elementary SchoolGrades: K-3Distance: 2.4 mi
Schools provided by the listing agent
- Elementary: Leo
- Middle: Leo
- High: Leo
- District: East Allen County
Source: IRMLS. This data may not be complete. We recommend contacting the local school district to confirm school assignments for this home.
Get pre-qualified for a loan
At Zillow Home Loans, we can pre-qualify you in as little as 5 minutes with no impact to your credit score.An equal housing lender. NMLS #10287.
