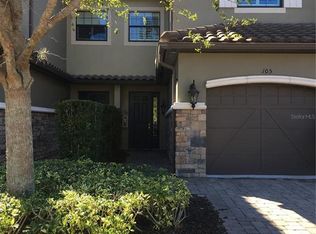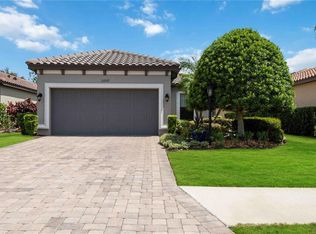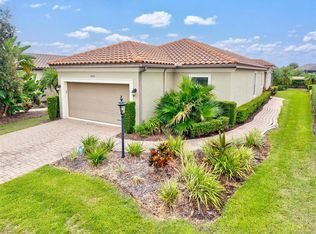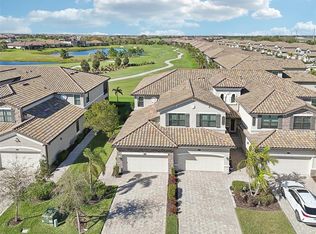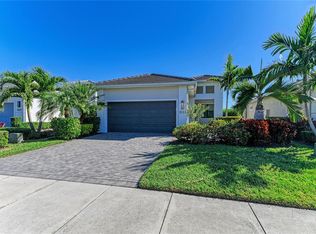Impeccably maintained end-unit condominium offering true resort-style living in the gated, maintenance-free Esplanade community at Lakewood Ranch. This spacious residence features three bedrooms and three full bathrooms, and den/study space thoughtfully designed to balance comfort, functionality, and style. The open-concept floor plan is enhanced by ceramic tile throughout the main living areas, tray ceilings, and abundant natural light. The well-appointed kitchen is ideal for both daily living and entertaining, featuring granite countertops, stainless steel appliances, quality cabinetry, and a generous island with breakfast bar that flows seamlessly into the dining and living spaces. The living area is highlighted by a modern fireplace with a striking tiled accent wall, creating warmth and a sophisticated focal point. The primary suite serves as a private retreat, complete with an ensuite bath offering dual vanities, a walk-in shower, and a custom-built walk-in closet system. A second bedroom also includes its own ensuite bath, providing exceptional privacy and comfort for guests. The third full bath conveniently serves the additional bedroom and main living area. Bedrooms are comfortably carpeted, and the flexible office/den space is ideal for working from home, reading, or creative pursuits. Enjoy outdoor living on the private screened lanai overlooking tranquil greenspace framed by landscaped palms—perfect for morning coffee or evening relaxation. Additional features include hurricane-impact windows, in-unit laundry, and an attached one-car garage. The home is also ideally located near one of the community’s quieter pools, offering a peaceful retreat just steps away. Residents of Esplanade enjoy an exceptional array of amenities, including resort-style pools, a tiki bar, on-site dining, fitness center, tennis and pickleball courts, bocce, clubhouse, scenic walking paths, and a full calendar of social events. Golf is available on a pay-to-play basis, with no bundled membership required, providing flexibility and value. Conveniently located near Lakewood Ranch Main Street, Waterside Place, UTC, medical facilities, dining, shopping, and the Gulf beaches. Experience maintenance-free living and world-class amenities in one of the area’s premier communities—schedule your private showing today.
For sale
Price cut: $20.9K (12/15)
$519,000
13510 Messina Loop UNIT 107, Bradenton, FL 34211
3beds
2,184sqft
Est.:
Condominium
Built in 2015
-- sqft lot
$-- Zestimate®
$238/sqft
$956/mo HOA
What's special
Resort-style poolsAttached one-car garageGranite countertopsAbundant natural lightOpen-concept floor planIn-unit laundryWell-appointed kitchen
- 45 days |
- 388 |
- 8 |
Zillow last checked: 8 hours ago
Listing updated: December 19, 2025 at 05:02am
Listing Provided by:
Georgia Sotiriou 301-346-6227,
WEICHERT REALTORS HALLMARK PRO 941-706-2142,
Jeffrey Underwood 704-995-4894,
WEICHERT REALTORS HALLMARK PRO
Source: Stellar MLS,MLS#: A4670883 Originating MLS: Sarasota - Manatee
Originating MLS: Sarasota - Manatee

Tour with a local agent
Facts & features
Interior
Bedrooms & bathrooms
- Bedrooms: 3
- Bathrooms: 3
- Full bathrooms: 3
Rooms
- Room types: Den/Library/Office, Utility Room
Primary bedroom
- Features: En Suite Bathroom, Walk-In Closet(s)
- Level: Second
- Area: 210 Square Feet
- Dimensions: 15x14
Bedroom 1
- Features: Ceiling Fan(s), En Suite Bathroom, Built-in Closet
- Level: Second
- Area: 45 Square Feet
- Dimensions: 5x9
Bedroom 2
- Features: Ceiling Fan(s), Built-in Closet
- Level: Second
- Area: 140 Square Feet
- Dimensions: 10x14
Primary bathroom
- Features: Dual Sinks, Exhaust Fan, Granite Counters, Shower No Tub, Water Closet/Priv Toilet
- Level: Second
- Area: 81 Square Feet
- Dimensions: 9x9
Bathroom 1
- Features: En Suite Bathroom, Exhaust Fan, Granite Counters, Shower No Tub
- Level: Second
- Area: 45 Square Feet
- Dimensions: 5x9
Bathroom 2
- Features: Exhaust Fan, Granite Counters, Tub With Shower
- Level: Second
- Area: 45 Square Feet
- Dimensions: 5x9
Dining room
- Level: Second
- Area: 168 Square Feet
- Dimensions: 12x14
Great room
- Features: Built-In Shelving, Ceiling Fan(s)
- Level: Second
- Area: 180 Square Feet
- Dimensions: 12x15
Kitchen
- Features: Built-In Shelving, Kitchen Island, Granite Counters, Stone Counters, Pantry
- Level: Second
- Area: 225 Square Feet
- Dimensions: 15x15
Laundry
- Features: Granite Counters
- Level: Second
- Area: 60 Square Feet
- Dimensions: 10x6
Office
- Level: Second
- Area: 100 Square Feet
- Dimensions: 10x10
Heating
- Electric, Heat Pump
Cooling
- Central Air
Appliances
- Included: Convection Oven, Dishwasher, Disposal, Dryer, Electric Water Heater, Ice Maker, Microwave, Range, Refrigerator, Washer
- Laundry: Electric Dryer Hookup, Inside, Laundry Room, Washer Hookup
Features
- Ceiling Fan(s), Crown Molding, High Ceilings, Kitchen/Family Room Combo, Open Floorplan, Primary Bedroom Main Floor, Solid Surface Counters, Split Bedroom, Thermostat, Tray Ceiling(s), Walk-In Closet(s)
- Flooring: Carpet, Ceramic Tile
- Windows: Blinds, Double Pane Windows, ENERGY STAR Qualified Windows, Insulated Windows, Rods, Shades, Storm Window(s), Thermal Windows, Tinted Windows, Window Treatments
- Has fireplace: Yes
- Fireplace features: Electric, Living Room, Ventless
- Common walls with other units/homes: Corner Unit,End Unit
Interior area
- Total structure area: 2,587
- Total interior livable area: 2,184 sqft
Video & virtual tour
Property
Parking
- Total spaces: 1
- Parking features: Driveway, Garage Door Opener, Ground Level
- Attached garage spaces: 1
- Has uncovered spaces: Yes
- Details: Garage Dimensions: 12x20
Features
- Levels: Two
- Stories: 2
- Patio & porch: Covered, Enclosed, Patio, Screened
- Exterior features: Balcony, Garden, Irrigation System, Rain Gutters, Sidewalk
- Has spa: Yes
- Has view: Yes
- View description: Garden, Trees/Woods
Lot
- Size: 0.34 Acres
- Features: Landscaped, Level, Near Golf Course, Sidewalk
- Residential vegetation: Mature Landscaping, Trees/Landscaped
Details
- Parcel number: 579971809
- Zoning: PDMU/A
- Special conditions: None
Construction
Type & style
- Home type: Condo
- Architectural style: Florida,Mediterranean
- Property subtype: Condominium
Materials
- Block, Stucco
- Foundation: Slab
- Roof: Concrete,Membrane,Tile
Condition
- Completed
- New construction: No
- Year built: 2015
Details
- Builder name: Taylor Morrison
Utilities & green energy
- Sewer: Public Sewer
- Water: Public
- Utilities for property: BB/HS Internet Available, Cable Available, Cable Connected, Electricity Connected, Fiber Optics, Fire Hydrant, Phone Available, Public, Sewer Available, Sewer Connected, Underground Utilities, Water Available, Water Connected
Green energy
- Energy efficient items: Thermostat
- Water conservation: Irrigation-Reclaimed Water
Community & HOA
Community
- Features: Clubhouse, Deed Restrictions, Gated Community - Guard, Irrigation-Reclaimed Water, Pool, Sidewalks, Tennis Court(s)
- Security: Fire Alarm, Fire Sprinkler System, Gated Community, Key Card Entry, Touchless Entry
- Subdivision: ESPLANADE LAKEWOOD RANCH
HOA
- Has HOA: Yes
- Amenities included: Cable TV, Clubhouse, Fitness Center, Gated, Golf Course, Lobby Key Required, Park, Pool, Security, Tennis Court(s), Trail(s)
- Services included: 24-Hour Guard, Common Area Taxes, Community Pool, Maintenance Structure, Maintenance Grounds, Pest Control, Pool Maintenance, Recreational Facilities
- HOA fee: $956 monthly
- HOA name: Travis Hill
- HOA phone: 941-306-3500
- Second HOA name: Esplanade Icon Mgmt
- Pet fee: $0 monthly
Location
- Region: Bradenton
Financial & listing details
- Price per square foot: $238/sqft
- Tax assessed value: $518,500
- Annual tax amount: $7,361
- Date on market: 11/5/2025
- Cumulative days on market: 45 days
- Listing terms: Cash,Conventional
- Ownership: Fee Simple
- Total actual rent: 0
- Electric utility on property: Yes
- Road surface type: Paved, Asphalt
Estimated market value
Not available
Estimated sales range
Not available
Not available
Price history
Price history
| Date | Event | Price |
|---|---|---|
| 12/15/2025 | Price change | $519,000-3.9%$238/sqft |
Source: | ||
| 11/5/2025 | Listed for sale | $539,900+60.2%$247/sqft |
Source: | ||
| 8/31/2020 | Sold | $337,000-3.7%$154/sqft |
Source: Public Record Report a problem | ||
| 6/26/2020 | Pending sale | $350,000$160/sqft |
Source: Michael Saunders & Company - Licensed Real Estate Broker #A4462218 Report a problem | ||
| 6/15/2020 | Listed for sale | $350,000-7.2%$160/sqft |
Source: MICHAEL SAUNDERS & COMPANY #A4462218 Report a problem | ||
Public tax history
Public tax history
| Year | Property taxes | Tax assessment |
|---|---|---|
| 2024 | $7,361 +2.1% | $385,990 +10% |
| 2023 | $7,211 +12.5% | $350,900 +10% |
| 2022 | $6,407 +16.5% | $319,000 +10% |
Find assessor info on the county website
BuyAbility℠ payment
Est. payment
$4,243/mo
Principal & interest
$2474
HOA Fees
$956
Other costs
$813
Climate risks
Neighborhood: Esplanade
Nearby schools
GreatSchools rating
- 8/10B.D. Gullett Elementary SchoolGrades: PK-5Distance: 1.5 mi
- 7/10Dr Mona Jain Middle SchoolGrades: 6-8Distance: 1.4 mi
- 6/10Lakewood Ranch High SchoolGrades: PK,9-12Distance: 2 mi
- Loading
- Loading
