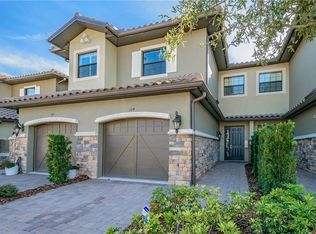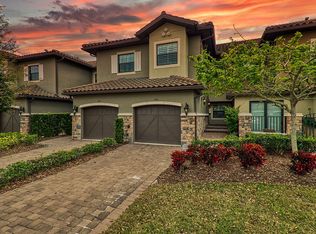This Fully Furnished 2,400 square foot 3 bedroom, 3 bath Coach Home is located in the highly desired Gated Esplanade Golf and Country Club community, in Lakewood Ranch. This home has a large bright, spacious kitchen and living room area, and a separate dining room, with seating for 8. Some of the features include tray ceilings, a large kitchen island with seating, stainless steel appliances, electric fireplace, lanai, and a master bath with dual sinks. The Esplanade is synonymous with resort style luxury living. There are 3 pools, 2 state of the art fitness centers with classes, a Wellness Center with a full service spa and salon, an 18 hole golf course, Pickleball Courts, Tennis Courts, and Bocci. For your dining pleasure you can go to the poolside Bahama Bar, Pizza Cafe, or the Barrel House Bistro and Patio. From casual fare to epicurean specialties, The Esplanade has it all. Availability: May 1st - June 30th, 2023 Minimum 1 month rental, $4,000/month plus one-time $400.00 Rental Processing and Transfer of Amenities fee. We have a no pet and no smoking policy. Minimum 1 Month Rental Security Deposit $2000 One Time $400 Non-refundable Rental Processing and Transfer of Amenities Fee Cleaning Fee $250.00 The owner pays the first $150.00 of electric bill per month-Renter pays anything over. No Pets/No smoking
This property is off market, which means it's not currently listed for sale or rent on Zillow. This may be different from what's available on other websites or public sources.

