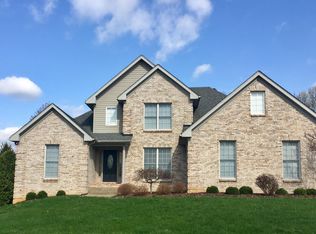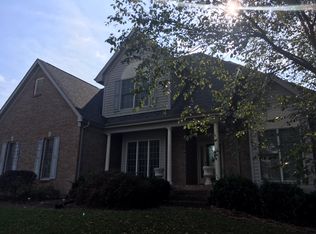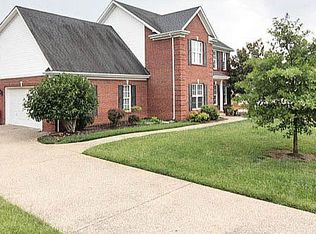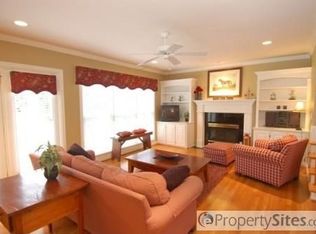Sold for $467,000
$467,000
13510 Hunters Ridge Ct, Prospect, KY 40059
3beds
2,800sqft
Single Family Residence
Built in 1997
0.28 Acres Lot
$509,200 Zestimate®
$167/sqft
$3,101 Estimated rent
Home value
$509,200
$484,000 - $535,000
$3,101/mo
Zestimate® history
Loading...
Owner options
Explore your selling options
What's special
Introducing this charming ranch-style home situated in a convenient and serene cul-de-sac, boasting highly sought-after Oldham County schools! Meticulously maintained and featuring numerous updates, this residence offers a delightful living experience.
Step inside to discover beautiful dark hardwood floors, fresh paint, and modern lighting fixtures throughout, creating an inviting ambiance. The vaulted great room is a focal point, featuring a cozy fireplace and double sliding doors that seamlessly connect to the deck and fenced backyard.
The kitchen hosts a generous dining area, stainless steel appliances, a stylish stone backsplash, and sleek granite countertops. The fridge is only a year old, ensuring modern convenience. Indulge in the luxurious master suite, complete with a spacious walk-in closet, crown molding, a tasteful trey ceiling, a rejuvenating walk-in shower, a double vanity, and an oversized garden tub, offering both efficiency and comfort.
The lower level walkout has been thoughtfully finished, showcasing brand new carpeting and encompassing a welcoming family room, two versatile rooms, an updated full bath, ample storage space, and a convenient 2.5 car garage.
Enjoy outdoor living on the freshly stained and painted deck, surrounded by professionally landscaped grounds and flower beds that enhance the visual appeal. The roof is only 4 years old, ensuring durability and peace of mind. The HVAC system has been recently replaced, providing efficient heating and cooling.
Embrace the opportunity to make this exceptional ranch-style residence your owna haven of comfort, style, and convenience within the sought-after Oldham County schools.
Zillow last checked: 8 hours ago
Listing updated: January 28, 2025 at 05:32am
Listed by:
Heather Spencer 703-537-9573,
Keller Williams Collective
Bought with:
Jon Mand, 212298
Lenihan Sotheby's Int'l Realty
Source: GLARMLS,MLS#: 1638839
Facts & features
Interior
Bedrooms & bathrooms
- Bedrooms: 3
- Bathrooms: 3
- Full bathrooms: 3
Primary bedroom
- Level: First
Bedroom
- Level: First
Bedroom
- Level: First
Primary bathroom
- Level: First
Full bathroom
- Level: First
Full bathroom
- Level: Basement
Dining area
- Level: First
Dining room
- Level: First
Family room
- Level: Basement
Great room
- Level: First
Kitchen
- Level: First
Laundry
- Level: First
Other
- Level: Basement
Other
- Level: Basement
Heating
- Forced Air, Natural Gas
Cooling
- Central Air
Features
- Basement: Walkout Finished
- Number of fireplaces: 1
Interior area
- Total structure area: 1,900
- Total interior livable area: 2,800 sqft
- Finished area above ground: 1,900
- Finished area below ground: 900
Property
Parking
- Total spaces: 2
- Parking features: Attached, Lower Level
- Attached garage spaces: 2
Features
- Stories: 1
- Patio & porch: Deck
- Fencing: Full,Wood
Lot
- Size: 0.28 Acres
Details
- Parcel number: 0611F0032
Construction
Type & style
- Home type: SingleFamily
- Architectural style: Ranch
- Property subtype: Single Family Residence
Materials
- Wood Frame, Brick Veneer
- Foundation: Concrete Perimeter
- Roof: Shingle
Condition
- Year built: 1997
Utilities & green energy
- Sewer: Public Sewer
- Water: Public
Community & neighborhood
Location
- Region: Prospect
- Subdivision: Hunters Ridge
HOA & financial
HOA
- Has HOA: Yes
- HOA fee: $175 annually
Price history
| Date | Event | Price |
|---|---|---|
| 7/17/2023 | Sold | $467,000+3.8%$167/sqft |
Source: | ||
| 6/18/2023 | Pending sale | $450,000$161/sqft |
Source: | ||
| 6/15/2023 | Listed for sale | $450,000+35.1%$161/sqft |
Source: | ||
| 5/30/2023 | Listing removed | -- |
Source: Zillow Rentals Report a problem | ||
| 5/20/2023 | Listed for rent | $2,950$1/sqft |
Source: Zillow Rentals Report a problem | ||
Public tax history
| Year | Property taxes | Tax assessment |
|---|---|---|
| 2023 | $4,164 +0.7% | $333,000 |
| 2022 | $4,133 +0.6% | $333,000 |
| 2021 | $4,106 -0.2% | $333,000 |
Find assessor info on the county website
Neighborhood: 40059
Nearby schools
GreatSchools rating
- 8/10Goshen At Hillcrest Elementary SchoolGrades: K-5Distance: 0.8 mi
- 9/10North Oldham Middle SchoolGrades: 6-8Distance: 2.3 mi
- 10/10North Oldham High SchoolGrades: 9-12Distance: 2.4 mi
Get pre-qualified for a loan
At Zillow Home Loans, we can pre-qualify you in as little as 5 minutes with no impact to your credit score.An equal housing lender. NMLS #10287.
Sell with ease on Zillow
Get a Zillow Showcase℠ listing at no additional cost and you could sell for —faster.
$509,200
2% more+$10,184
With Zillow Showcase(estimated)$519,384



