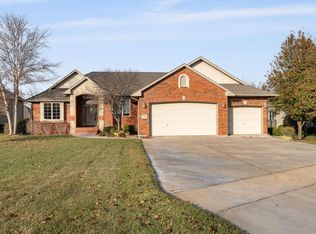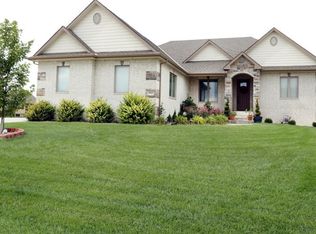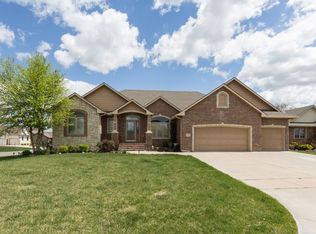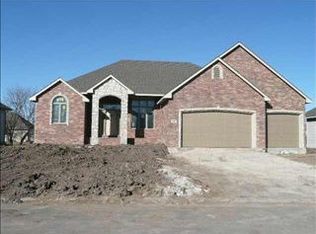Hickory Hardwood Floors In Kitchen And Hearth Room. Solid Surface Kitchen Counters, Maple Cabinetry And Trim Throughout Home, Larger Wet Bar With Granite Counter, 2 Way Fireplace Hearth Room/Deck Plus Family Room Fireplace Pellet Stove Insert! Full Basement Finish (Professionally Done)With Sump Pump And Back-Up. Ten Foot Ceilings, Full Sprinklered Yard, Wrought Iron Fencing, Irrigation Well, 3rd Car Garage Is 31 Feet Deep Can Accommodate Boat Storage/Parking. Seller Can Accommodate A Quick Closing!
This property is off market, which means it's not currently listed for sale or rent on Zillow. This may be different from what's available on other websites or public sources.




