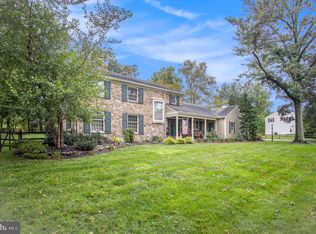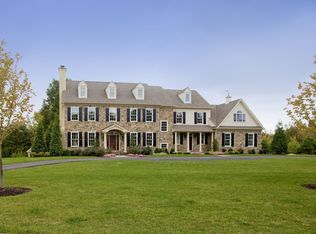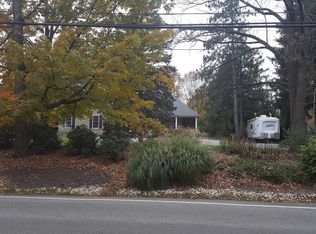Sold for $760,000 on 07/19/24
$760,000
1351 Walton Rd, Blue Bell, PA 19422
4beds
2,582sqft
Single Family Residence
Built in 1967
1.07 Acres Lot
$804,400 Zestimate®
$294/sqft
$4,163 Estimated rent
Home value
$804,400
$740,000 - $869,000
$4,163/mo
Zestimate® history
Loading...
Owner options
Explore your selling options
What's special
This gorgeous 4 bedroom, 2.5 bath home is sited on a 1+acre level lot and was custom built by the original owner. It has been meticulously maintained by them since it was built in 1967. The family is ready for a new owner to enjoy it and make it their own! The foyer welcomes you and is flanked by a spacious living room and family room. The living room has gorgeous hardwood floors that you will find on the majority of the first floor and flows into the formal dining room. The dining room is the perfect spot for family dinners and holiday entertaining. The kitchen was updated years ago and has tons of cabinets and counter space. The breakfast room with a view of the gorgeous backyard may soon be your favorite place to sit while enjoying your morning coffee! The family room is conveniently located next to the kitchen and has a stone fireplace and space to relax. The mud room/laundry room has a huge pantry storage area , door to the deck and access to the oversized 2 car attached garage. A first floor powder room completes this floor. The second floor offers 4 bedrooms and 2 full baths. All of the bedrooms have hardwood flooring either shown or under carpeting. The large primary bedroom has a full bath boasting a stall shower, a generous walk-in closet, and convenient access to a vast attic for additional storage needs. The 3 remaining bedrooms all have double closets and are a good size. The original hall bath has a tile floor and is in nice condition. There is a full basement with space for workshop, exercise area, storage and tons of potential to be finished. Don’t worry about losing power because there is a full house Generac generator! The lot and location are absolutely fabulous! There is plenty of off street parking and a turn around area in the driveway. Situated in a highly sought-after location within the prestigious Wissahickon School District this home is a diamond in the rough! HURRY!!!!
Zillow last checked: 8 hours ago
Listing updated: July 20, 2024 at 04:34am
Listed by:
Diane Reddington 215-641-2727,
Coldwell Banker Realty
Bought with:
Remy Pizzichini, RS317518
Compass RE
Source: Bright MLS,MLS#: PAMC2107580
Facts & features
Interior
Bedrooms & bathrooms
- Bedrooms: 4
- Bathrooms: 3
- Full bathrooms: 2
- 1/2 bathrooms: 1
- Main level bathrooms: 1
Basement
- Area: 0
Heating
- Baseboard, Natural Gas
Cooling
- Central Air, Electric
Appliances
- Included: Dishwasher, Oven/Range - Electric, Gas Water Heater
- Laundry: Main Level, Laundry Room
Features
- Breakfast Area, Ceiling Fan(s), Eat-in Kitchen, Primary Bath(s), Recessed Lighting, Bathroom - Stall Shower, Bathroom - Tub Shower, Walk-In Closet(s)
- Flooring: Hardwood, Ceramic Tile, Carpet, Wood
- Windows: Bay/Bow
- Basement: Full,Interior Entry
- Number of fireplaces: 1
- Fireplace features: Stone, Wood Burning, Mantel(s)
Interior area
- Total structure area: 2,582
- Total interior livable area: 2,582 sqft
- Finished area above ground: 2,582
- Finished area below ground: 0
Property
Parking
- Total spaces: 7
- Parking features: Garage Faces Side, Garage Door Opener, Inside Entrance, Attached, Driveway
- Attached garage spaces: 2
- Uncovered spaces: 5
Accessibility
- Accessibility features: None
Features
- Levels: Two
- Stories: 2
- Patio & porch: Deck, Porch
- Pool features: None
Lot
- Size: 1.07 Acres
- Dimensions: 183.00 x 255
- Features: Front Yard, SideYard(s), Rear Yard, Level
Details
- Additional structures: Above Grade, Below Grade
- Parcel number: 660008185002
- Zoning: .
- Special conditions: Standard
Construction
Type & style
- Home type: SingleFamily
- Architectural style: Colonial
- Property subtype: Single Family Residence
Materials
- Vinyl Siding, Stone
- Foundation: Block
- Roof: Pitched,Shingle
Condition
- Excellent
- New construction: No
- Year built: 1967
Utilities & green energy
- Electric: 200+ Amp Service
- Sewer: Public Sewer
- Water: Well
Community & neighborhood
Location
- Region: Blue Bell
- Subdivision: Blue Bell
- Municipality: WHITPAIN TWP
Other
Other facts
- Listing agreement: Exclusive Right To Sell
- Listing terms: Conventional
- Ownership: Fee Simple
Price history
| Date | Event | Price |
|---|---|---|
| 7/19/2024 | Sold | $760,000+1.3%$294/sqft |
Source: | ||
| 7/2/2024 | Pending sale | $749,900$290/sqft |
Source: | ||
| 6/13/2024 | Listed for sale | $749,900$290/sqft |
Source: | ||
Public tax history
| Year | Property taxes | Tax assessment |
|---|---|---|
| 2024 | $6,558 | $216,600 |
| 2023 | $6,558 +3.6% | $216,600 |
| 2022 | $6,332 +3.1% | $216,600 |
Find assessor info on the county website
Neighborhood: 19422
Nearby schools
GreatSchools rating
- 7/10Shady Grove El SchoolGrades: K-5Distance: 0.9 mi
- 7/10Wissahickon Middle SchoolGrades: 6-8Distance: 2.9 mi
- 9/10Wissahickon Senior High SchoolGrades: 9-12Distance: 3 mi
Schools provided by the listing agent
- Elementary: Blue Bell
- Middle: Wissahickon
- High: Wissahickon Senior
- District: Wissahickon
Source: Bright MLS. This data may not be complete. We recommend contacting the local school district to confirm school assignments for this home.

Get pre-qualified for a loan
At Zillow Home Loans, we can pre-qualify you in as little as 5 minutes with no impact to your credit score.An equal housing lender. NMLS #10287.
Sell for more on Zillow
Get a free Zillow Showcase℠ listing and you could sell for .
$804,400
2% more+ $16,088
With Zillow Showcase(estimated)
$820,488

