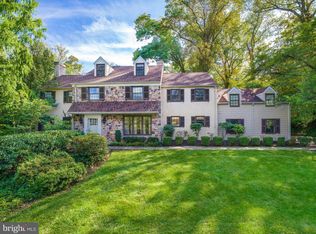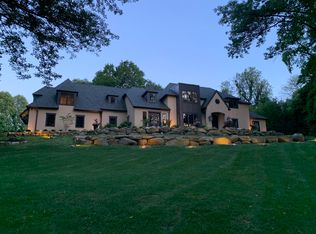Live, work, play and entertain in this 5 bedroom 5.1 bath gem on a low-traffic cul-de-sac in a prime Villanova neighborhood. The house is impeccably situated on a spacious lot, providing complete privacy with stunning views of lush terraced landscaping & magnificent trees. There is generous parking for guests & tremendous outdoor space on resort-like grounds with a basketball sports court, flat lawn for ball playing, multiple outdoor patios/seating areas, outdoor kitchen with island, outdoor dryer, gas fire pit & amazing salt water swimming pool with waterfalls & spa. Inside is as expansive & gracious with an open floorplan where rooms flow seamlessly; yet there are plenty of private spaces for all. Double entry doors with metal hardware speakeasy windows open into the vaulted Reception Hall with granite & hardwood floors. Off the foyer sits a wet bar featuring a custom wood bar with seating, under-counter fridge/freezer with ice maker, granite-topped sink area, shelving & skylight, as well as a sky-lit powder room. The dramatic living room with a floor-to-ceiling glass wall has a wood-burning fireplace, surround sound for watching sports & movies + a soaring 22 ceiling. The adjacent dining room overlooks the outdoors through a large bow window with built-in cabinetry & marble counter for food service. Your dream kitchen is styled with decorative ceiling beams, cherry cabinets, a center island with seating, granite counters, tumbled marble backsplash with mosaic inlay, large walk-in pantry, top-of-the-line appliances, beverage center with wine storage & command center/workstation with desk. Inside the turret off the kitchen is a den with vaulted ceiling, decorative beams, bay window & surround sound. Enjoy coffee in the large breakfast area with built-in buffet & bay window. Work from home in the richly-paneled library with built-in desk & shelving. The blissful master suite wing is a luxurious retreat with a vaulted ceiling, wood-burning fireplace, marble spa bath, his/hers walk-in closet, dressing area with makeup vanity & vaulted exercise/sitting room overlooking the pool oasis. Private stairs lead to an au pair/in-law suite with a separate outside entrance & kitchenette. The spacious lower level offers a huge playroom adjacent to a family room with a gas fireplace, wall of windows, and doors to the brick terrace. Newer HVAC units, a convenient generator, and great neighborhood near amenities make the lifestyle complete. 2021-07-26
This property is off market, which means it's not currently listed for sale or rent on Zillow. This may be different from what's available on other websites or public sources.

