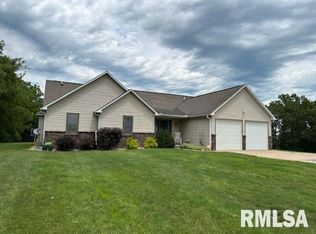Sold for $249,000
$249,000
1351 Township Rd, Stronghurst, IL 61480
2beds
2,380sqft
Single Family Residence, Residential
Built in 1991
2.04 Acres Lot
$257,200 Zestimate®
$105/sqft
$-- Estimated rent
Home value
$257,200
Estimated sales range
Not available
Not available
Zestimate® history
Loading...
Owner options
Explore your selling options
What's special
Don't miss out on this 2 acre patch located just north of Stronghurst. This ranch home built in 1991 has a poured concrete finished basement. The open floor plan with sunken living room and woodburning fireplace makes a great spot to relax or entertain. Tons of windows for natural light with south facing windows. Cathedral knotty pine ceiling in main living area. Main floor master suite has walk out slider door to the back yard facing the north. What a great spot for morning coffee! Main floor laundry located in main bath main level. Lower level offers spiral staircase and cellar door access, 3rd non-conforming bedroom, family room, utility and storage rooms. Did I mention the storage in this house? 1000 gal leased propane tank and owned water softener. 28x52 detached building includes garage stalls and separated section set up for woodworking is insulated and heated! Plus, 20x30 shop with concrete floors for even more storage! Beautiful trees on this ground and it on a very secluded road. If you are looking for privacy, this could be just the property for you.
Zillow last checked: 8 hours ago
Listing updated: May 01, 2025 at 01:15pm
Listed by:
Barbara Scott 319-759-3918,
HSHR, Inc.
Bought with:
Barbara Scott, 471019231
HSHR, Inc.
Source: RMLS Alliance,MLS#: CA1032560 Originating MLS: Capital Area Association of Realtors
Originating MLS: Capital Area Association of Realtors

Facts & features
Interior
Bedrooms & bathrooms
- Bedrooms: 2
- Bathrooms: 2
- Full bathrooms: 2
Bedroom 1
- Level: Main
- Dimensions: 11ft 0in x 11ft 8in
Bedroom 2
- Level: Main
- Dimensions: 12ft 0in x 17ft 8in
Other
- Level: Main
- Dimensions: 17ft 0in x 11ft 5in
Other
- Area: 1000
Family room
- Level: Lower
- Dimensions: 25ft 0in x 15ft 0in
Kitchen
- Level: Main
- Dimensions: 14ft 0in x 20ft 0in
Living room
- Level: Main
- Dimensions: 14ft 0in x 20ft 0in
Main level
- Area: 1380
Heating
- Propane, Wood, Forced Air
Appliances
- Included: Dishwasher, Dryer, Range, Refrigerator, Washer, Gas Water Heater
Features
- Ceiling Fan(s), Vaulted Ceiling(s)
- Windows: Window Treatments
- Basement: Finished,Full
- Number of fireplaces: 1
- Fireplace features: Living Room, Wood Burning
Interior area
- Total structure area: 1,380
- Total interior livable area: 2,380 sqft
Property
Parking
- Total spaces: 2
- Parking features: Detached, Oversized
- Garage spaces: 2
- Details: Number Of Garage Remotes: 1
Features
- Patio & porch: Deck
Lot
- Size: 2.04 Acres
- Dimensions: 990 x 141
- Features: Level, Wooded
Details
- Additional structures: Pole Barn, Shed(s)
- Parcel number: 0914400006
Construction
Type & style
- Home type: SingleFamily
- Architectural style: Ranch
- Property subtype: Single Family Residence, Residential
Materials
- Frame, Wood Siding
- Foundation: Concrete Perimeter
- Roof: Metal,Shingle
Condition
- New construction: No
- Year built: 1991
Utilities & green energy
- Sewer: Septic Tank
Community & neighborhood
Location
- Region: Stronghurst
- Subdivision: Henderson
Other
Other facts
- Road surface type: Gravel
Price history
| Date | Event | Price |
|---|---|---|
| 4/30/2025 | Sold | $249,000$105/sqft |
Source: | ||
| 3/12/2025 | Contingent | $249,000$105/sqft |
Source: | ||
| 2/6/2025 | Price change | $249,000-4.2%$105/sqft |
Source: | ||
| 10/17/2024 | Listed for sale | $260,000$109/sqft |
Source: | ||
Public tax history
Tax history is unavailable.
Neighborhood: 61480
Nearby schools
GreatSchools rating
- 5/10West Central Elementary SchoolGrades: K-5Distance: 6.9 mi
- 2/10West Central Middle SchoolGrades: 6-8Distance: 1.4 mi
- 2/10West Central High SchoolGrades: 9-12Distance: 6.9 mi
Schools provided by the listing agent
- High: WEST CENTRAL
Source: RMLS Alliance. This data may not be complete. We recommend contacting the local school district to confirm school assignments for this home.

Get pre-qualified for a loan
At Zillow Home Loans, we can pre-qualify you in as little as 5 minutes with no impact to your credit score.An equal housing lender. NMLS #10287.
