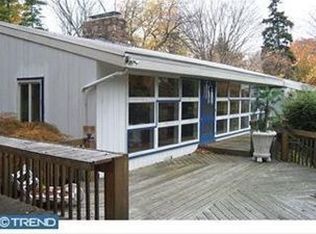Welcome to 1351 Susquehanna Road offering 2,553 sqft of living space. This magnificent open concept home features three bedrooms and two and a half baths. This beautifully renovated ranch is situated on just shy of 3/4 acre of beautiful grounds. Upon entering this home you will be amazed by the cathedral ceilings and wood trusses. This light filled open space is breathtaking. The large open space encompasses the grand living room with a wood burning fireplace and a large bay window and custom built ins. The living room/dining room has wood floors, and recessed LED lighting throughout. The luxurious kitchen is perfect for entertaining and being surrounded by family and friends. The kitchen has been totally renovated with an over-sized marble 5-foot by 8-foot quartz counter-top island and beautiful pendants. Mineral gray cabinets with brushed brass hardware with pull out pantries and plenty of storage play contrast to the white cabinetry of the island. All new stainless steel Samsung suite appliances, and pro series stove hood with extrenal exhaust fan. The kitchen details are capped off with the counter-to-ceiling Herringbone tumbled marble back-splash, and with 42 lineal feet of cabinetry, this is a cooks true dream kitchen. Sliding doors in the dining room lead you out to the brand new 340 sqft Trex Enhance deck, perfect for entertaining. The large yard is surrounded by the newly installed white privacy fence with a commercial grade gate, essential for those with children or pets! The bedrooms are located on the main level. Two of the bedrooms have wainscoting, wonderful closet space and plenty of windows with custom blackout blinds. Large hall bathroom is complete with a large custom vanity with quartz counter, Kohler tub and travertine tiled bath/shower a huge linen closet, and features travertine tile flooring. The main bedroom is a wonderful space with custom cabinetry and two closets (one walk in). The main bathroom has a custom built vanity with granite counter, and travertine tiled shower with frameless shower door. Walk downstairs to the lower level where you will find a large open finished bonus room that could be used for a playroom or den. This area has great use of space with large pull out cabinets for storage under the stairs. This area has a powder room, mudroom and a large laundry room area with plenty of additional storage. Exit out of the mudroom to a 600 sqft two car garage, waiting to become your workshop! This house has brand new Low-E rated windows (September 2019), brand new roof (July 2020), radon remediation already in place (September 2019), central air, new hot water heater (January 2020), and features Lutron Bluetooth LED lighting, a whole-home 3-stage water filtration system. This home is a must see and is located in the heart of Rydal close to the train station, wonderful shopping, and Abington school district. 2020-08-19
This property is off market, which means it's not currently listed for sale or rent on Zillow. This may be different from what's available on other websites or public sources.
